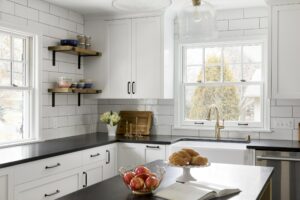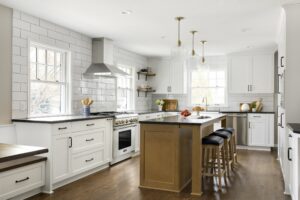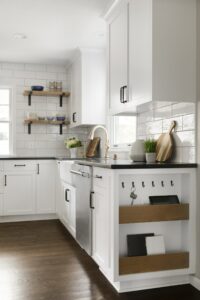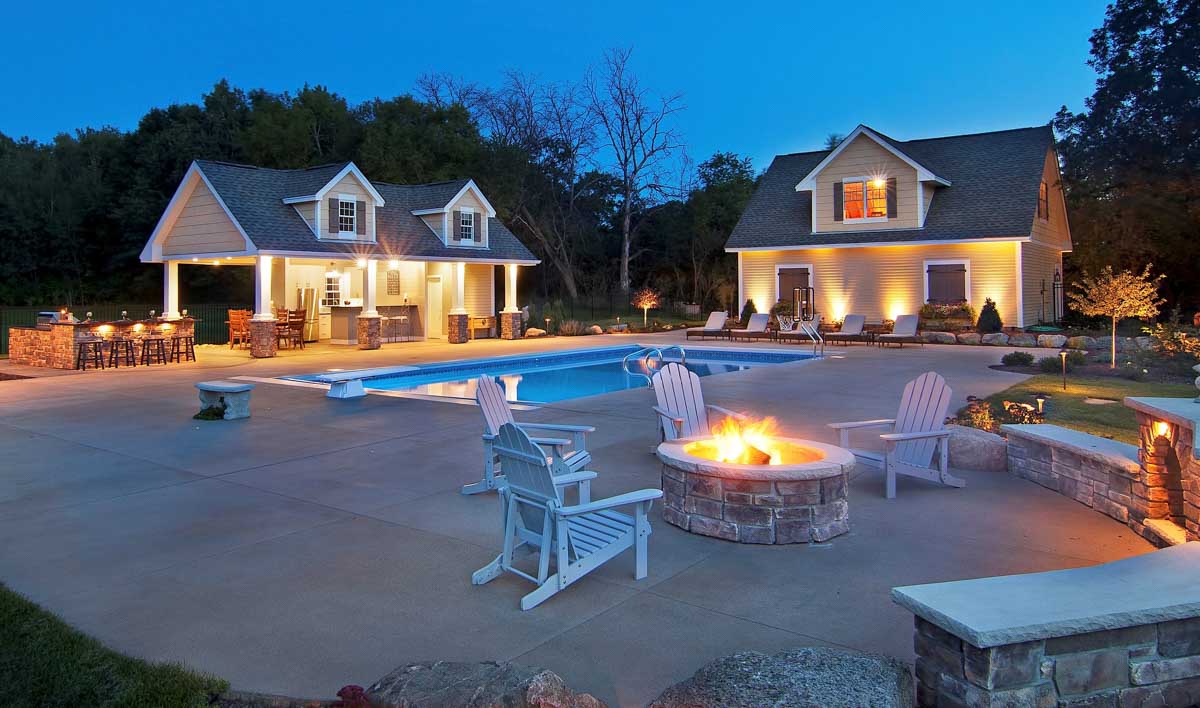 The JBDB team recently did a kitchen renovation for the Iyer family, bringing some much-needed updates to the layout and finishes to their Edina home. The finished remodel will be featured in this Spring’s Parade of Homes Remodelers Showcase. Take a look below for details on the project and a sneak peek of the final product!
The JBDB team recently did a kitchen renovation for the Iyer family, bringing some much-needed updates to the layout and finishes to their Edina home. The finished remodel will be featured in this Spring’s Parade of Homes Remodelers Showcase. Take a look below for details on the project and a sneak peek of the final product!
Bringing the Kitchen Up to Date
The Iyer family moved into the home in 2005, and a kitchen update was on their list from the very beginning. The kitchen had one minor remodel done in the 1990’s, but otherwise was relatively untouched since it was built in 1956. “The cabinets were very old and were beyond saving,” said Leslie Iyer. “We had extremely limited lighting, poor insulation, and an awkward, tight entry from our breezeway.”
The Iyers turned to the Minneapolis design-build team at JBDB to help with their kitchen remodel. “We had a pretty good idea of what we wanted, but Emily, our designer, really brought in all the style that brought the big elements together – she understood the final feeling of a warm center of the home we were looking for,” said Leslie.
 To achieve a warm, welcoming, and updated kitchen, the JBDB team reconfigured the floor plan to expand the kitchen and make better use of the dining area. New custom cabinets were enameled white around the perimeter and were stained a warm-toned brown on the rift sawn oak island; honed black granite countertops helped pull the look together. Black accents were also echoed in the open shelf brackets and in the matte black cabinet pulls.
To achieve a warm, welcoming, and updated kitchen, the JBDB team reconfigured the floor plan to expand the kitchen and make better use of the dining area. New custom cabinets were enameled white around the perimeter and were stained a warm-toned brown on the rift sawn oak island; honed black granite countertops helped pull the look together. Black accents were also echoed in the open shelf brackets and in the matte black cabinet pulls.
A white subway tile backsplash was highlighted by contrasting gray grout, and brass champagne light fixtures and kitchen faucet added an extra layer of dimension and warmth to the updated kitchen design. “Oftentimes, people think that in order to make a statement, you need to use a bright pop of color or a pattern,” said JBDB’s designer Emily. “However, using a mix of different textures and finishes can achieve a high level of visual interest, while still sticking to a more neutral color palette.”
The original hardwood floors were sanded and given a coffee-colored stain, and the existing stone fireplace was left untouched. The kitchen updates were designed to seamlessly integrate the old with the new.
Check out more of our kitchen renovations here!
 Finding Functional Improvements
Finding Functional Improvements
The Iyer family wanted to make sure their kitchen updates worked well with their family. To that end, Emily created a landing zone area next to the breezeway entrance to house mail, charge phones, and keep clutter at bay.
A coffee area, with open shelving above, works for the day-to-day functions of the family – but it also can easily transition into the perfect bar area for when the family is entertaining. Custom pull-outs in the cabinetry were designed for holding compost by the sink area, and a pull-out by the stove was specially designed to hold a variety of cooking oils that are frequently used.
“JBDB provided really superior craftsmanship in all areas of home building: cabinetry, flooring, painting, electrical, plumbing, tiling; each was given serious care and planned together for a seamless final product,” Leslie said. “Our family is enjoying our new space every day, and it’s been wonderful to share it with our friends.”
Check out more information on the upcoming Parade of Homes here.




