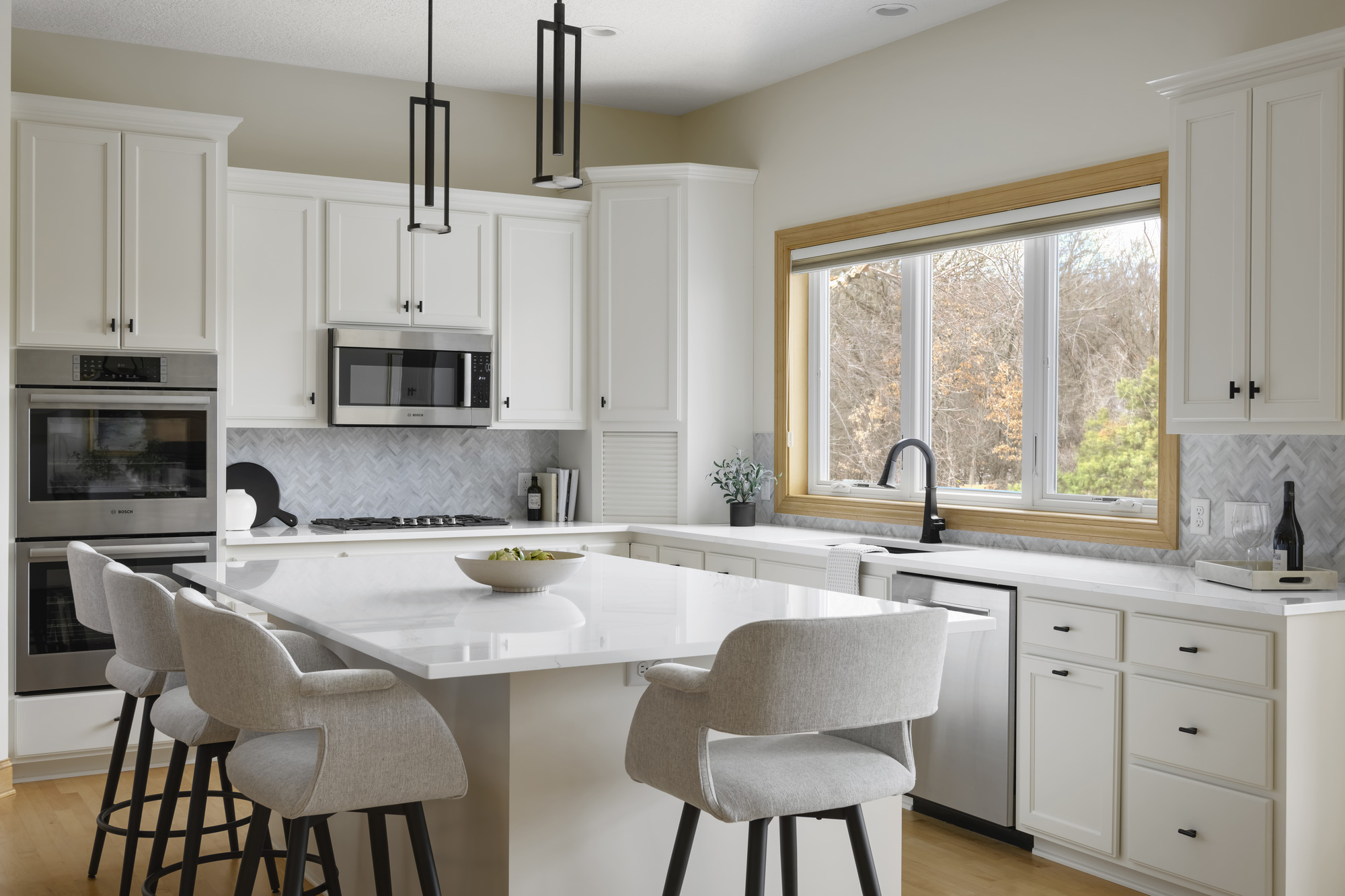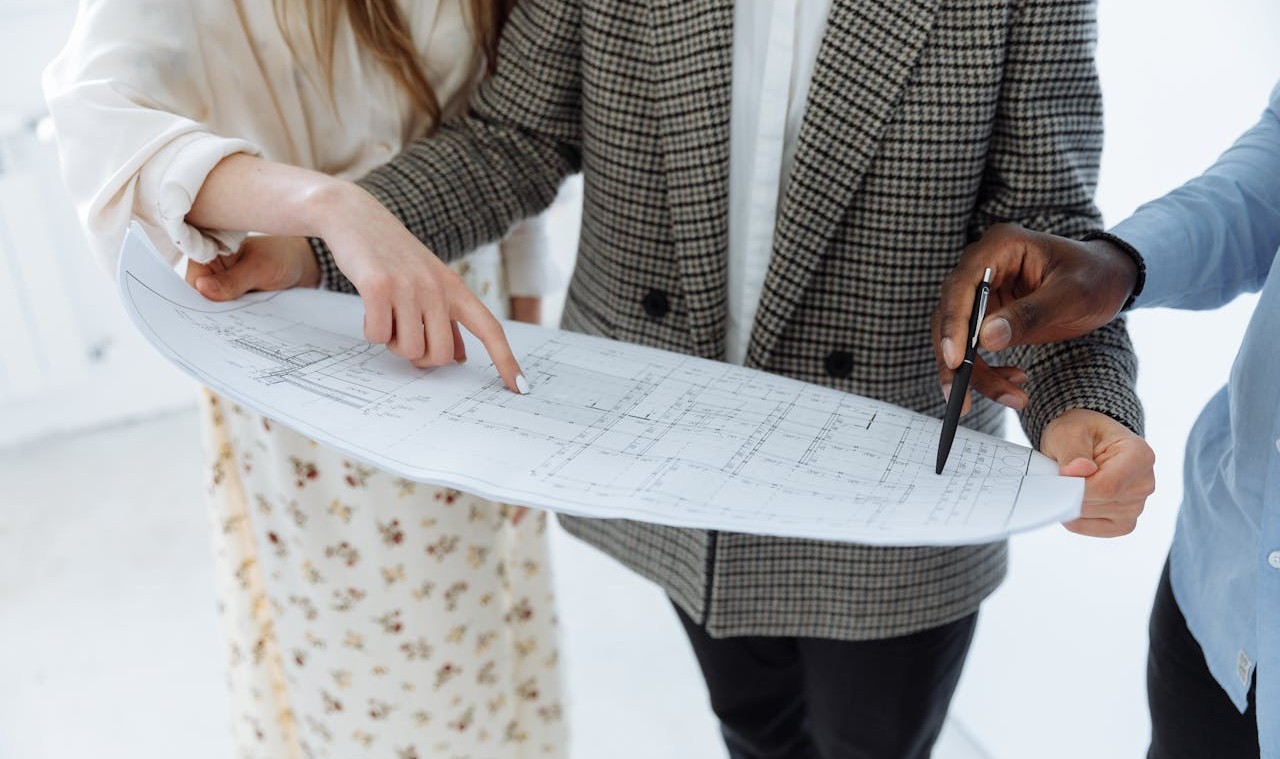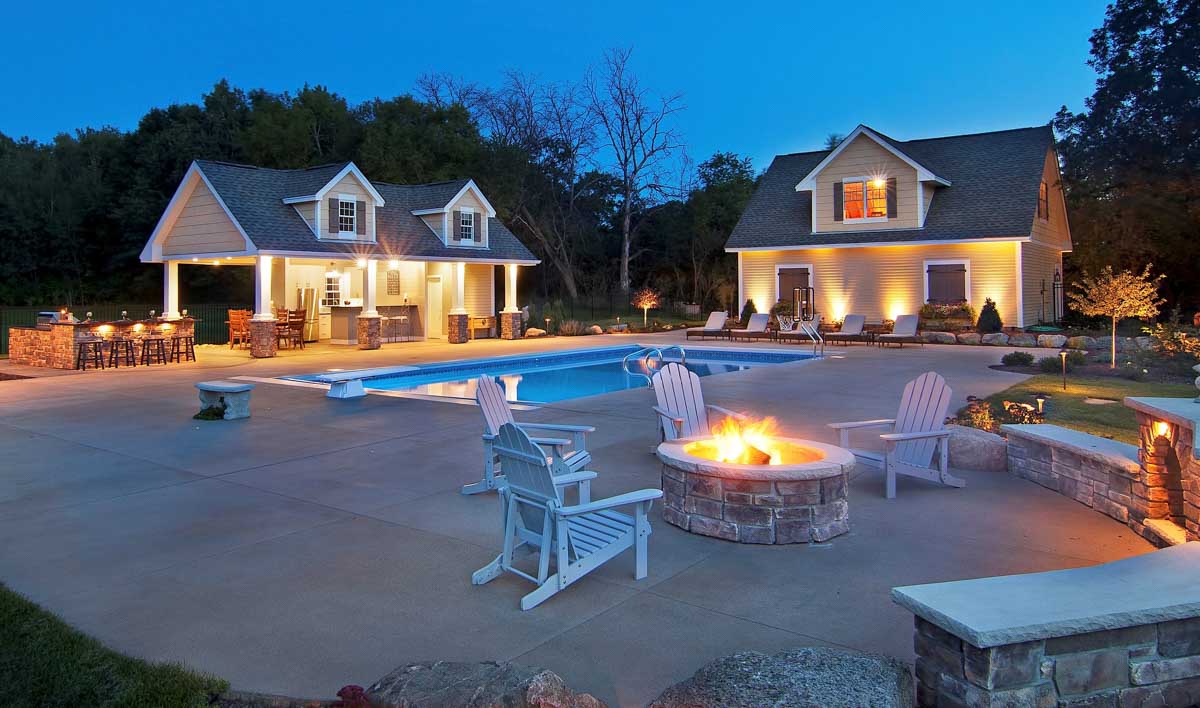Modernizing your home can make a big difference to its aesthetics and functionality. These Rosemount homeowners loved where they lived but were ready to bring it out of the early 2000s, when maple was all the rage, into the 2020s.
Modernizing a Maple-Forward Kitchen
From the beginning, the homeowners made it clear they wanted to remodel the kitchen without ripping out all the cabinets or redoing the floor. To make that happen, the James Barton Design-Build team installed a new island and redid the cabinets around the fridge, including adding base cabinets instead of the existing desk.
For elevated aesthetics, the homeowners went with Hanstone Calacatta Mont quartz countertops, a TileBar backsplash, a new Karran sink, Emtek hardware, and updated appliances. Finally, the JBDB team found an innovative solution to hide the TV so it didn’t interrupt the new design.
Two Beautiful Bathroom Updates
Both the primary and lower-level bathrooms were also ready for a refresh.
For the primary bathroom: JBDB eliminated the glass block shower and did all new finishes throughout, including Caesarstone Statuario Maximus countertops. They added a new vanity and linen cabinet and replaced the large built-in jacuzzi with a Signature Hardware freestanding tub. Hinkley sconces help brighten up the space!
For the Jack & Jill Bathroom: Meanwhile, on the lower level, the homeowners decided to keep the bathroom’s existing vanities, so JBDB enameled them, as well as the linen cabinets. Then, they built up the vanity complete with a new Hanstone Calacatta Venato quartz countertop. This meant Ryan and the rest of the carpentry team didn’t have to rip out the existing cabinets while still achieving a standard vanity height! A new tiled shower took the place of the tub. Finally, for the finishing touch, they added new flooring, mirrors, lighting, plumbing fixtures, and accessories.
A Lower Level Spot to Entertain
The homeowners never sat at their existing wet bar, so the team eliminated the peninsula but kept the cabinets along the sink wall and added a new island. Hanstone Le Blanc counters, a TileBar backsplash, a Karran sink, and a new faucet enhance the look. A new coat of paint ensured everything looked fresh, and Evoke LVP flooring and new lighting, including Maxim pendants, give the space a stylish flair.
One exciting part of updating your home is blending the old with the new. To personalize this lower level remodel, the JBDB team enameled existing and new cabinets but left a touch of maple inside for a nice design detail, a nod to the previous look.
To show off and store the homeowners’ extensive wine collection, JBDB had to get creative! With the new setup, there’s plenty of wine storage, including a custom full-height wine storage cabinet and rack rollouts in the base cabinets. Showcasing a collection is a great way to personalize your space.
Refreshing the Whole Home
Modernizing your home doesn’t have to happen in just one room. Along the way, the team added new paint, flooring, plumbing fixtures, a mirror, and lighting to the powder room. They also redid the laundry room with new countertops, a sink, a faucet, cabinet hardware, paint, and lighting. The mudroom got a facelift with new paint, flooring, and lighting. Last but not least, JBDB refreshed the mechanical room to hang a TV and give the Rosemount homeowners a better workout space with an epoxied floor and new storage shelves.
“During this project, the homeowners planned to live and work from home,” said one of JBDB’s designers. Since it took place on both levels, we split the project into phases, starting with the main level. Once that was done, we completed the lower level. That gave the homeowners the space to get through the whole thing!”
– One of the JBDB designers.
Lighting Up the Whole Split Level House
The homeowners had started updating the main floor lighting but hadn’t fully finished it. To check that item off their list, JBDB got to work, installing updated lighting in the following areas:
- Main level powder bath
- Main level mudroom
- Main level laundry room
- Primary bedroom, closet, and bathroom
- Sconces at lower level stairs and hallway
- Lower level powder bath
- Lower level 2 guest bedrooms (including closets)
- Lower level Jack and Jill bathroom
- Two offices at the lower level
- Lower level bar
“This was such a fun project to work on! I enjoyed guiding the homeowners through the design process to finalize their floor plan, make their finish selections, and lighting selections. To see it all come together in the end is truly rewarding!
– JBDB designer
Time to Modernize Your Own Home
Modernizing your home allows you to enjoy new design, creating a beautiful environment that reflects your taste. Whether you’re looking to improve your quality of life, increase the resale value of your property, or simply enjoy the benefits of an updated space, upgrading your home can offer lasting rewards.
Ready to give your own home a refresh? Reach out to the JBDB team for an initial consultation.





