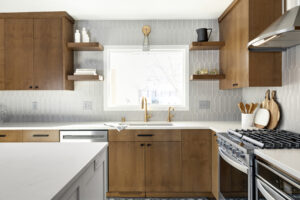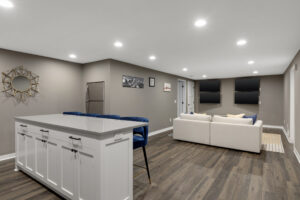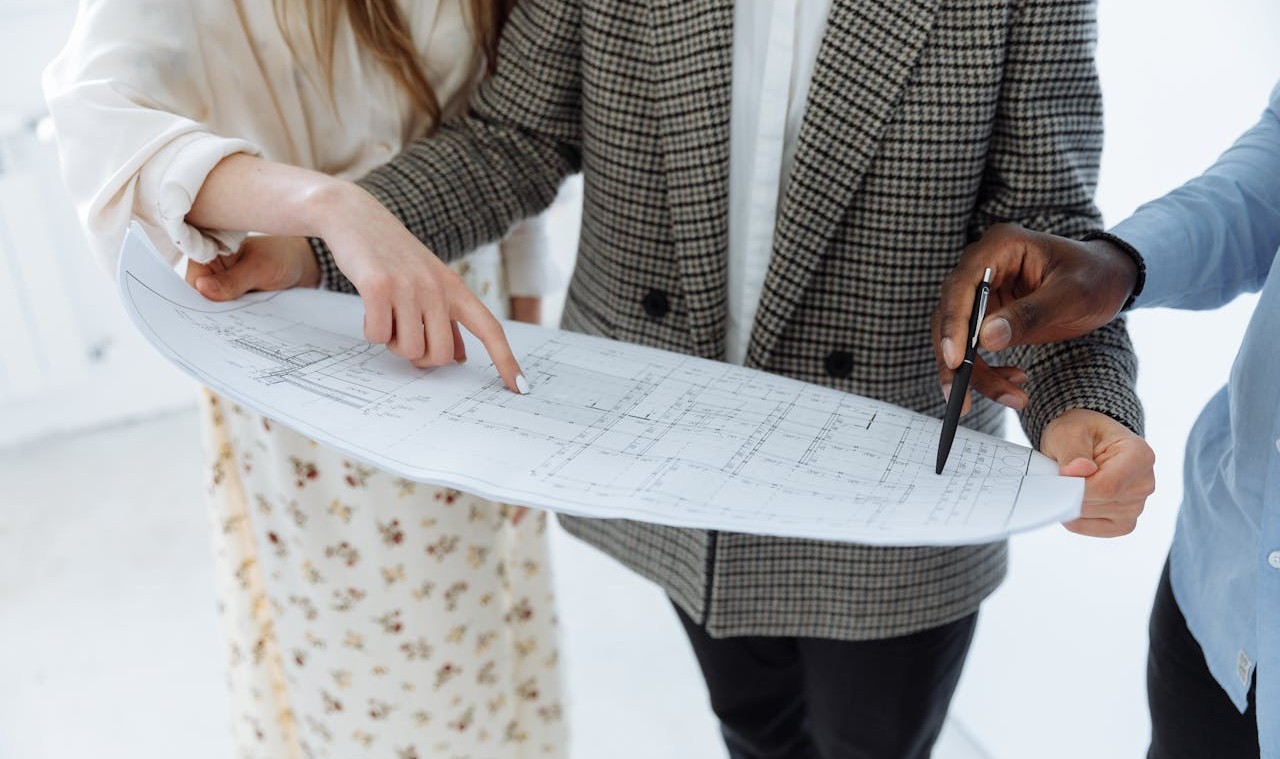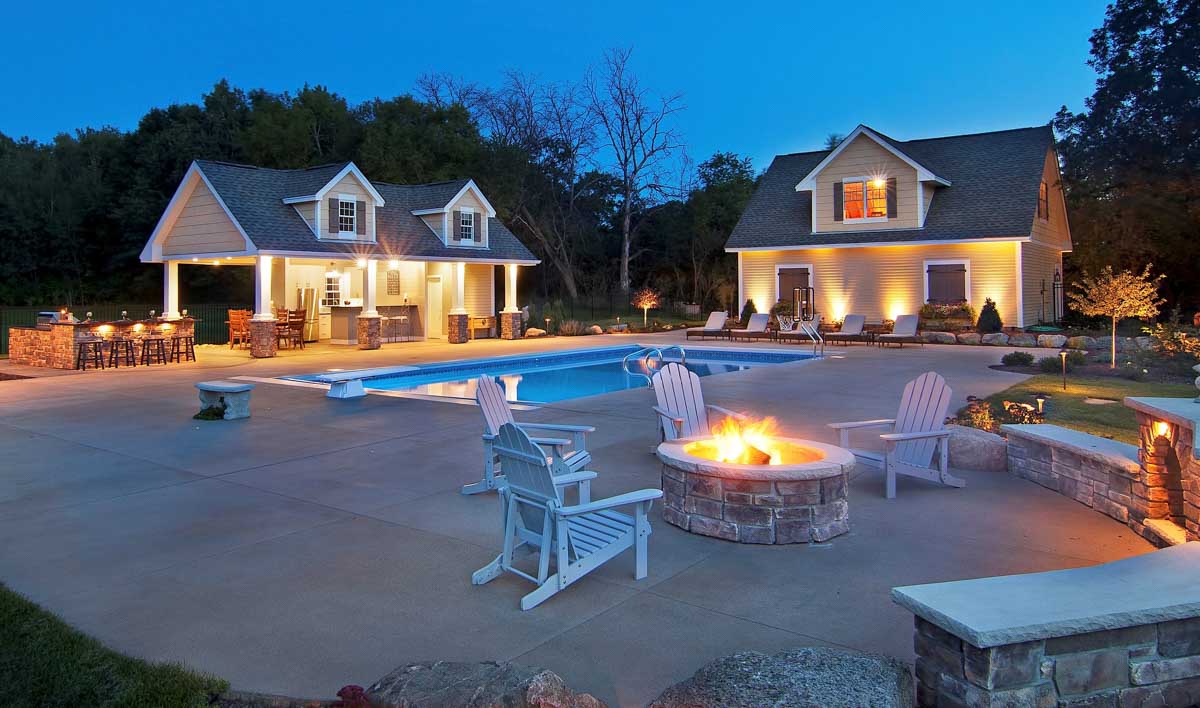We are so excited to share our recent Edina remodeling project at the upcoming Parade of Homes Remodelers Showcase!
Though they loved the neighborhood, location, and school district, the Edina homeowners were ready to give their home an entirely new look. “The whole house was straight out of 1990, and we bought it knowing that the bones of the house were really solid, but there had been no real updates for at least 20 years,” said the homeowner.
After some of the home’s decades-old appliances started to go, the homeowners decided the time was right to give their house an update. JBDB provided them with a comprehensive design-build renovation plan to give them the new look their house desperately needed.
Big Changes
 For this project, the James Barton Design-Build team completed a whole-home remodel. They relocated the stairs on the main level, renovated the kitchen and dining room spaces and created an open concept floor plan. The team also added a butler’s pantry, updated the owner’s bathroom, and completely renovated the lower level.
For this project, the James Barton Design-Build team completed a whole-home remodel. They relocated the stairs on the main level, renovated the kitchen and dining room spaces and created an open concept floor plan. The team also added a butler’s pantry, updated the owner’s bathroom, and completely renovated the lower level.
The open-concept main level now allows the family to spend more time together and gives the home a fresh look. The butler’s pantry provides extra storage just off the kitchen. It also has a convenient dog wash station. The lower level features a new bar area, a large theatre room, and a gaming area for the kids. The JBDB team worked with the family to come up with fun design elements and a space for everyone to enjoy, including the dogs!
 Now, the family can enjoy spaces that are perfectly suited to their needs and hobbies. “There was a lot of transparency throughout the process,” said the homeowners.
Now, the family can enjoy spaces that are perfectly suited to their needs and hobbies. “There was a lot of transparency throughout the process,” said the homeowners.
“The JBDB team was very responsive, and there weren’t any surprises that weren’t explained right away. What they said they would and could do, they delivered.”




