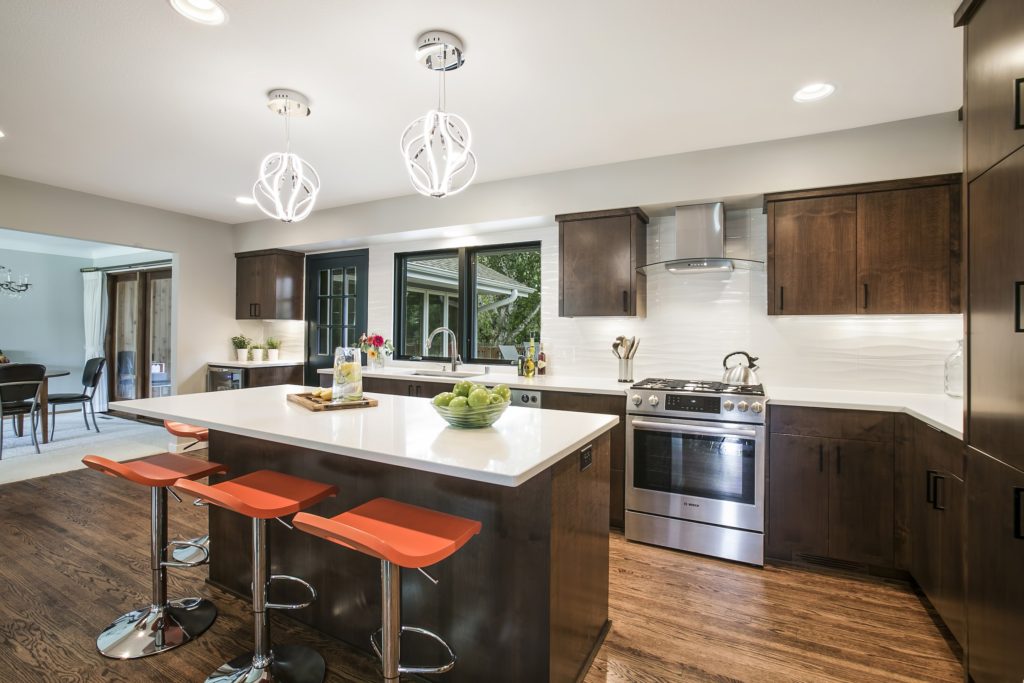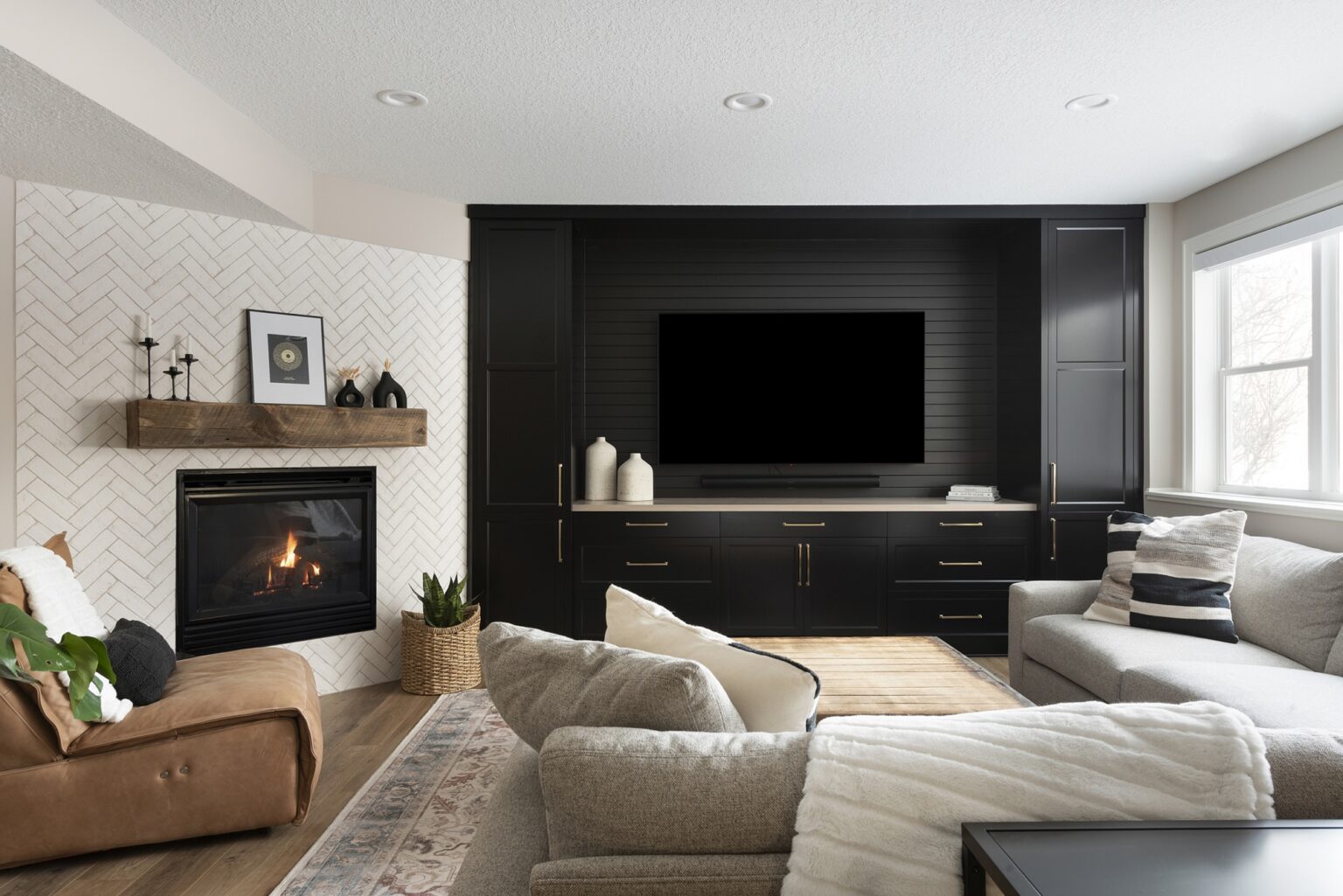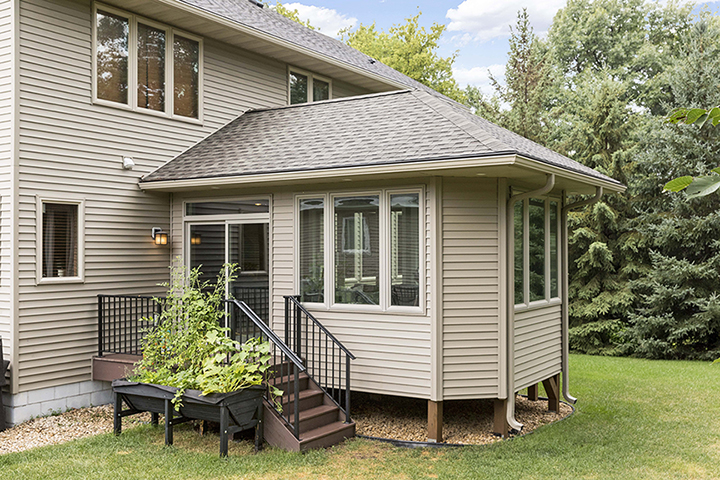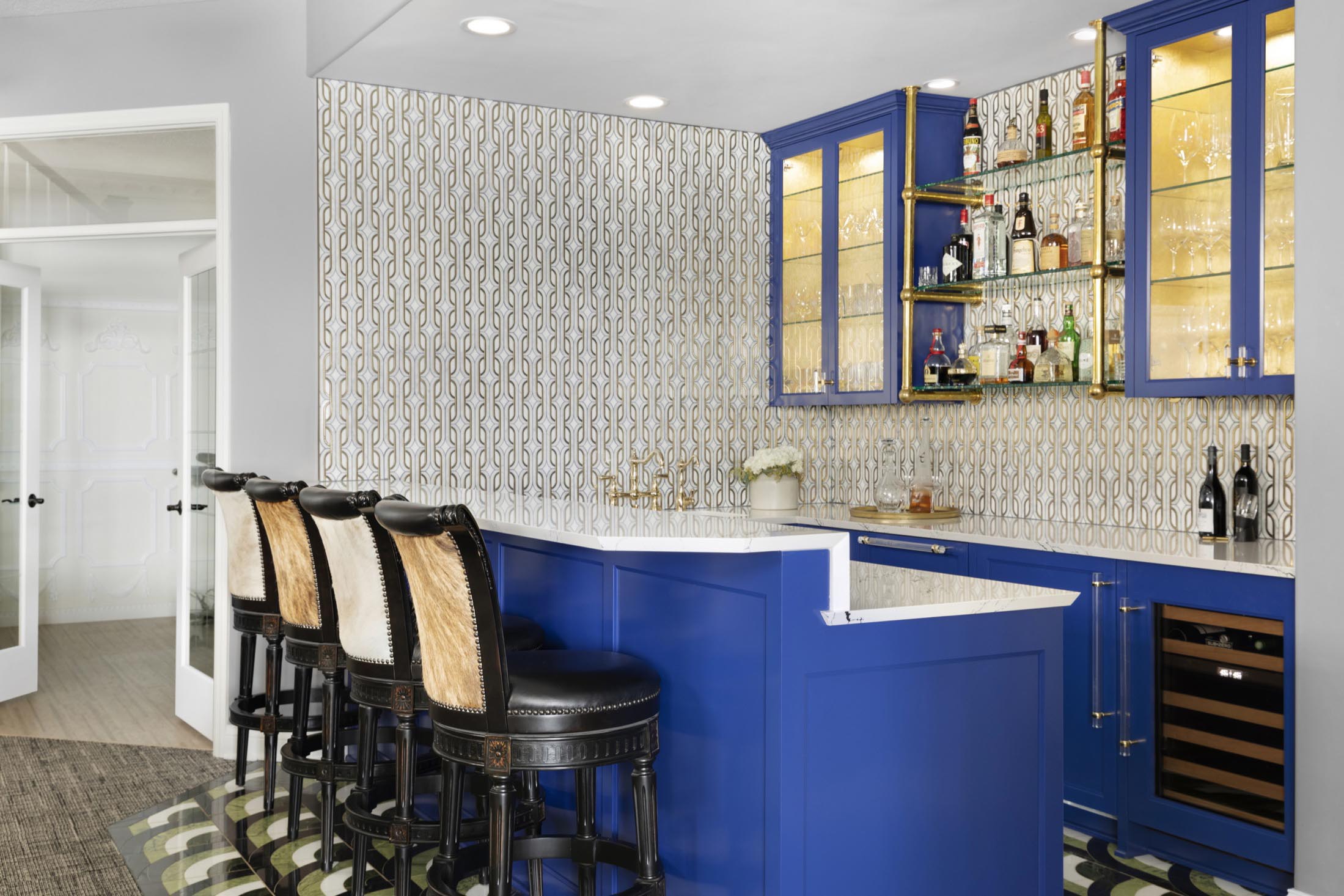The Strittmaters needed an updated, better-functioning kitchen for their family. As it was, the kitchen was separate and closed off from the rest of the Edina, MN home. The kitchen’s footprint and layout provided very little prep space and didn’t allow for easy entertaining.

Another hurdle was that the home, built in 1961, had a large, unused brick fireplace in the center of the kitchen, dining room and living room area. The James Barton Design-Build team removed the unused fireplace and part of a load-bearing wall to open up the kitchen to the other living spaces. JBDB had to take extra care to preserve the original plaster ceilings and cove detailing in the dining room and living room when taking out the walls.
The new open concept layout created a better, more intuitive flow to the main level. Oak wood flooring was installed to tie into the original wood floors throughout the house. The kitchen redesign featured beautiful stained slab cabinets which beautifully contrasted with the white quartz countertops. The sleek white ceramic backsplash added dimension and a modern twist to the kitchen.
The addition of a tall pantry in the kitchen cabinet design also included a hidden countertop area for small appliances to be plugged in, creating an ideal solution to countertop clutter and providing maximum storage space. An opened area by the entryway was incorporated into the cabinets to tuck shoes into as well.
This Edina kitchen remodeling project created a new layout and a large island that makes the Strittmaters’ kitchen an ideal place to entertain and host guests. A large single-basin stainless sink created a practical place to prep large amounts of food or hold dishes for easy cleanup, and a beverage/bar area was also added to the kitchen.
 If you’re considering remodeling your kitchen, check out our photo gallery of kitchen makeovers for more inspiration. Feel free to contact our Twin Cities remodeling team for questions or to take the next step on your kitchen makeover today!
If you’re considering remodeling your kitchen, check out our photo gallery of kitchen makeovers for more inspiration. Feel free to contact our Twin Cities remodeling team for questions or to take the next step on your kitchen makeover today!




