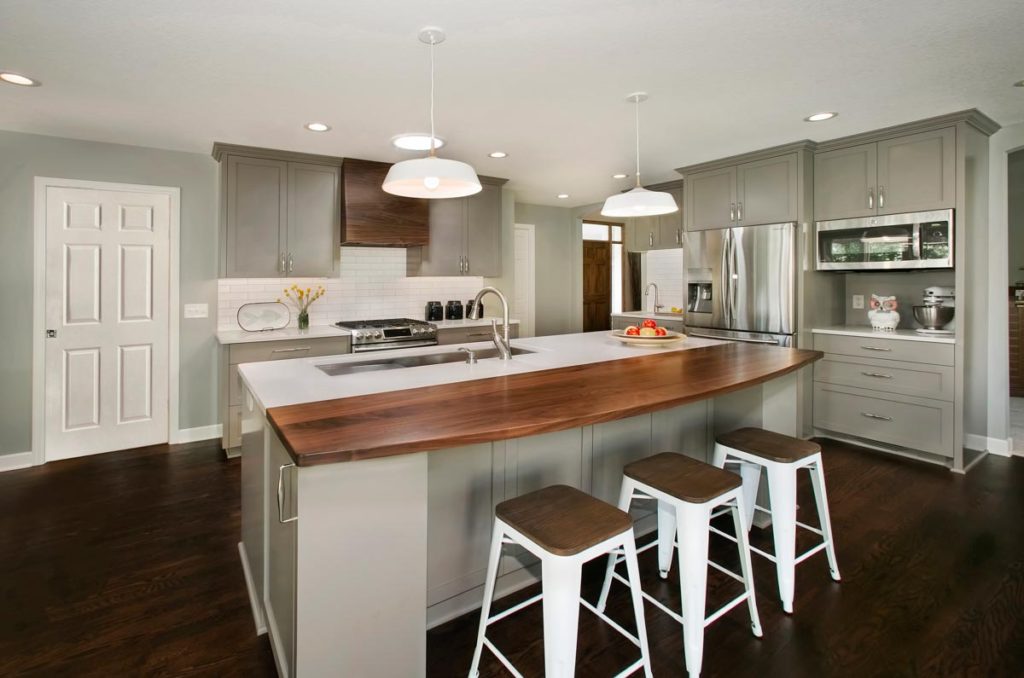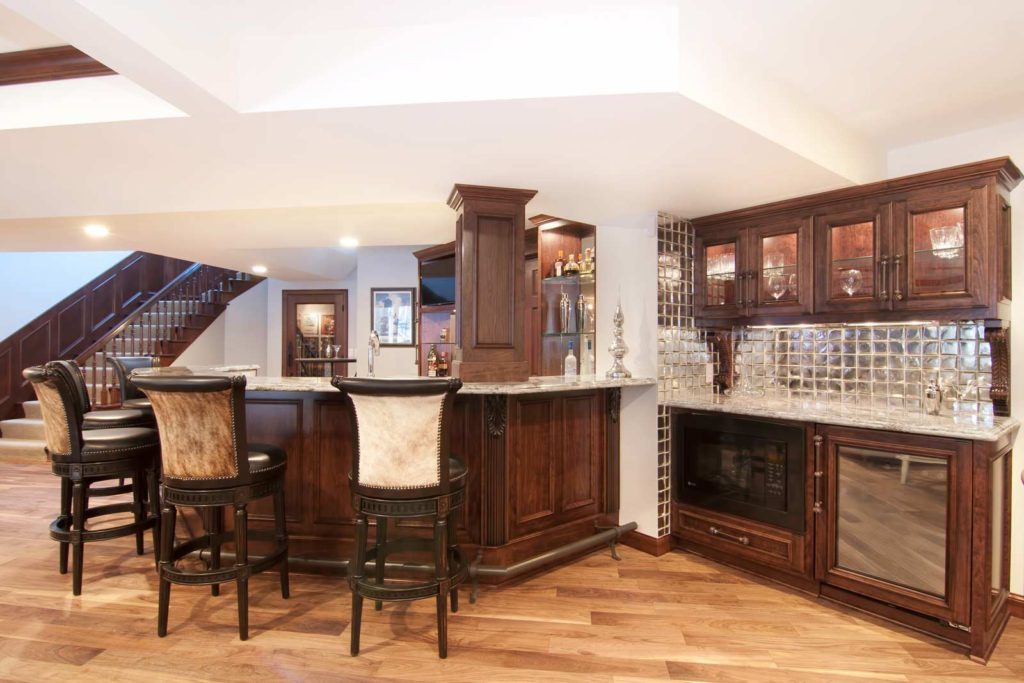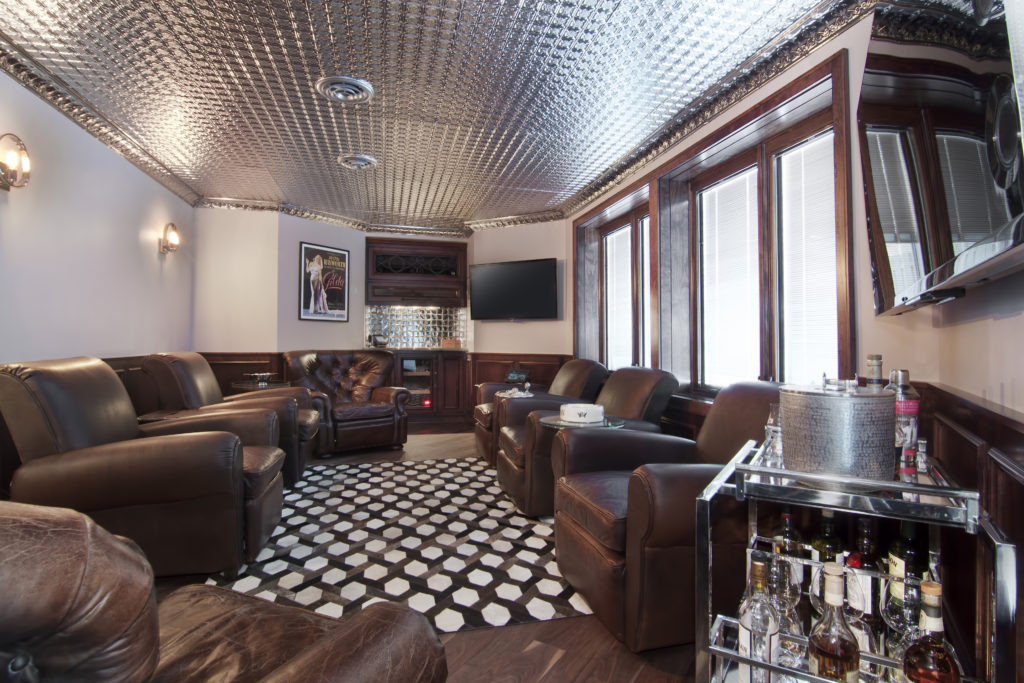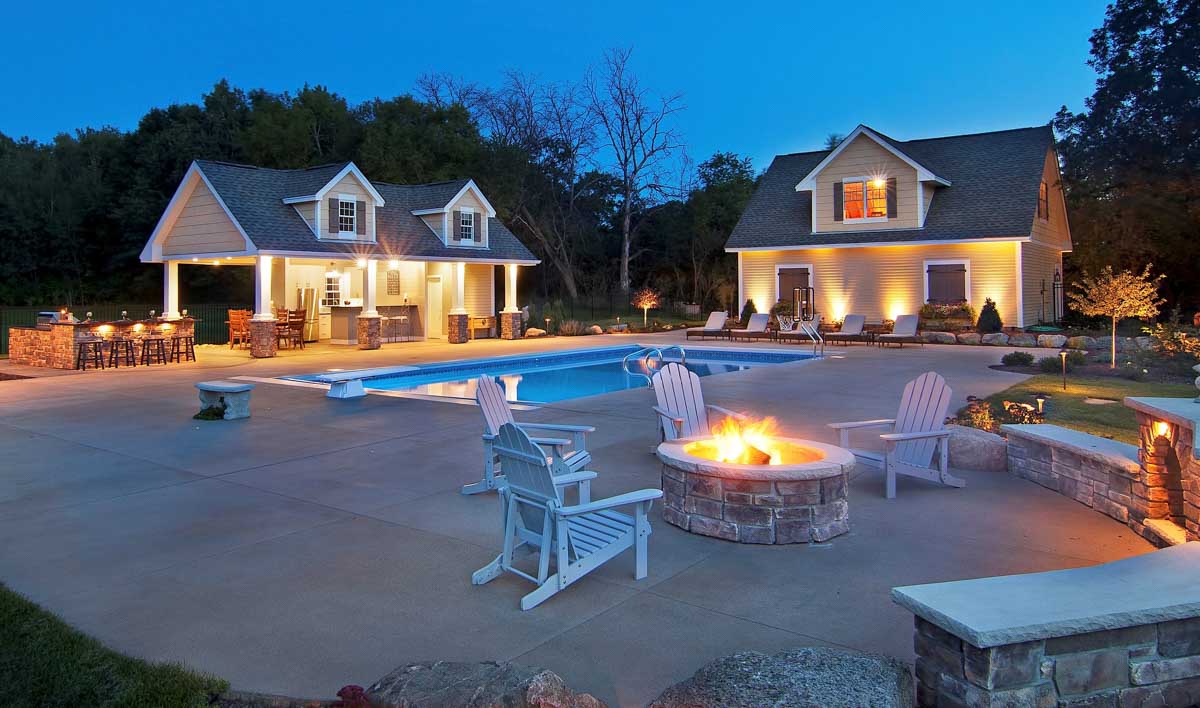James Barton Design-Build is proud to have two homes represented at this year’s Parade of Homes Remodeler’s Showcase. The results of these home remodeling projects are stunning and we are excited for you to see them in person. Learn more about these home renovations below then visit our Remodelers Showcase page to find more details on the event and get directions to these two beautiful homes.
R25 – 1516 Covington Lane, Eagan

Built in 1991, this home’s original design featured a nook and walled-off kitchen area – typical features of the time, but they came at the expense of a large and functional kitchen space. After talking to several home design and remodeling companies, the family chose to work with JBDB to take down four existing rooms to make a new, open and modern kitchen design that would also serve as a family room.
“JBDB demonstrated a depth of knowledge in home kitchen remodels. As we were gutting everything to the studs, we had an opportunity to lay out the room and choose every last detail,” Jason said. “Their home design team laid out the entire process, including the visual mockups of the results.”
Among one of several standout features in the kitchen design, the custom island is a 50/50 split of quartz and walnut. The Drury’s wanted the functionality of quartz for food preparation, but also wanted the warmth of walnut for the dining side of the large island. The result is a stunning and modern island that is truly one-of-a-kind. The walnut accent is echoed in the wrapped vent hood over the range as well.
In a yard with mature trees that blocked light from entering through windows, the home renovation incorporated energy-efficient solar tubes to bring natural light in to the kitchen from above. Custom cabinetry, a new walk-in pantry, and abundant space within the island provides ample storage space for the family.
The outcome of the home remodel is apparent. “We live almost exclusively in the remodeled area,” Jason said. “People who are cooking and cleaning can now be a part of whatever is going on.”
R27 – 18216 Jamaica Path, Lakeville
 New empty-nesters Sarah and Rolf Peters wanted to transform the lower-level of their home from teenage hangout space into a sophisticated, European-inspired entertainment area for their own friends. This included the addition of a spectacular cigar room, complete with its own custom HVAC system and two commercial-grade humidors.
New empty-nesters Sarah and Rolf Peters wanted to transform the lower-level of their home from teenage hangout space into a sophisticated, European-inspired entertainment area for their own friends. This included the addition of a spectacular cigar room, complete with its own custom HVAC system and two commercial-grade humidors.
The house had good bones, but the lower-level was chopped up into small, awkward spaces. To make the space both usable for daily life and entertaining, the Peters worked with JBDB to reconfigure the lower-level floor plan and transform the living space.
“We discussed the addition of the cigar room and the removal of several walls in order to open up the space,” said Sarah. “With the removal of one of the walls, JBDB was able to give us a much more interesting configuration than what I had originally envisioned.”
Once the walls were down and a plan was in place, radiant heating was installed in the entire lower-level beneath the American walnut hardwood floors. The bar area features custom cabinets, Cambria quartz countertops and elegant Swarovski crystal hardware by Juliane Grace.
 In addition to its own ventilation system and humidors, the cigar room features a beautiful tin ceiling and a stately glass and iron door leading to it from the bar area.
In addition to its own ventilation system and humidors, the cigar room features a beautiful tin ceiling and a stately glass and iron door leading to it from the bar area.
The master bathroom also received a stunning transformation, complete with a frosted and painted glass countertop. “JBDB is a class act to work with,” Rolf said. “We had a project manager whom we could contact about anything, big or small. We use the downstairs more than any other level now…before, we never used it.”




