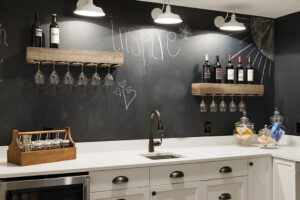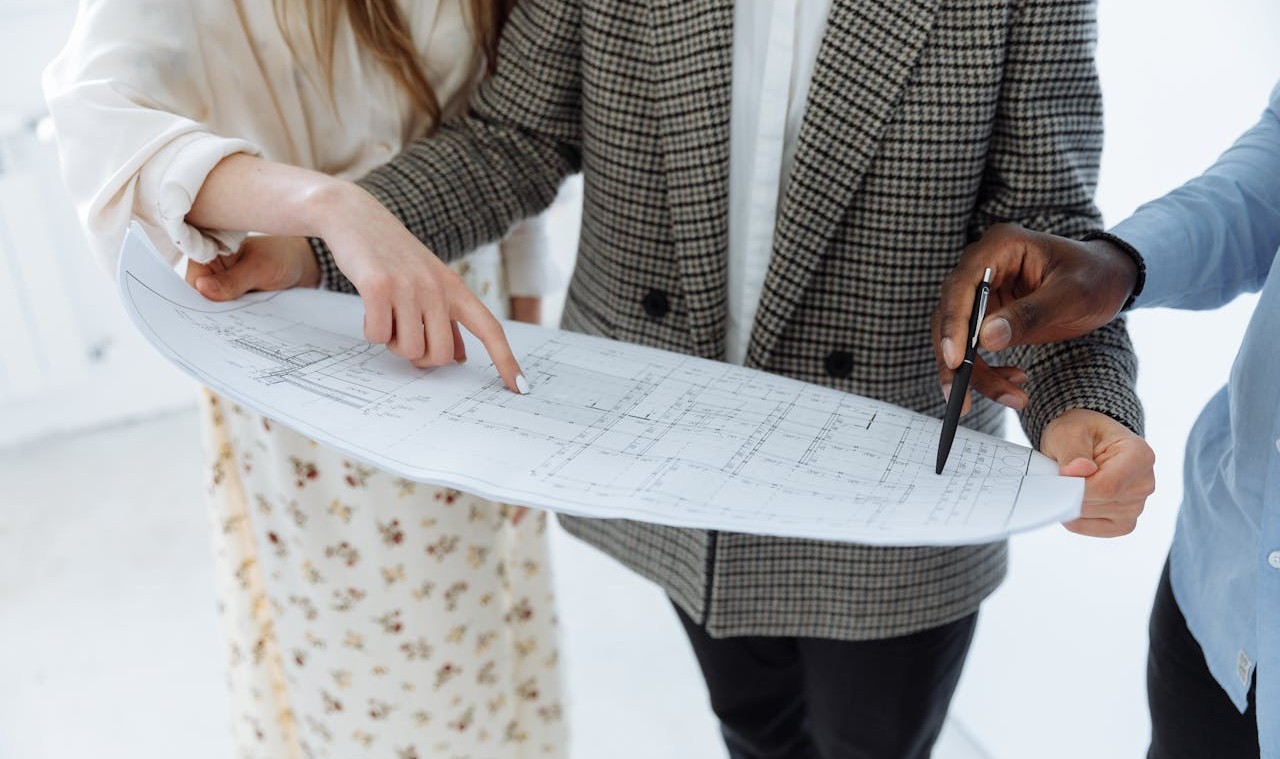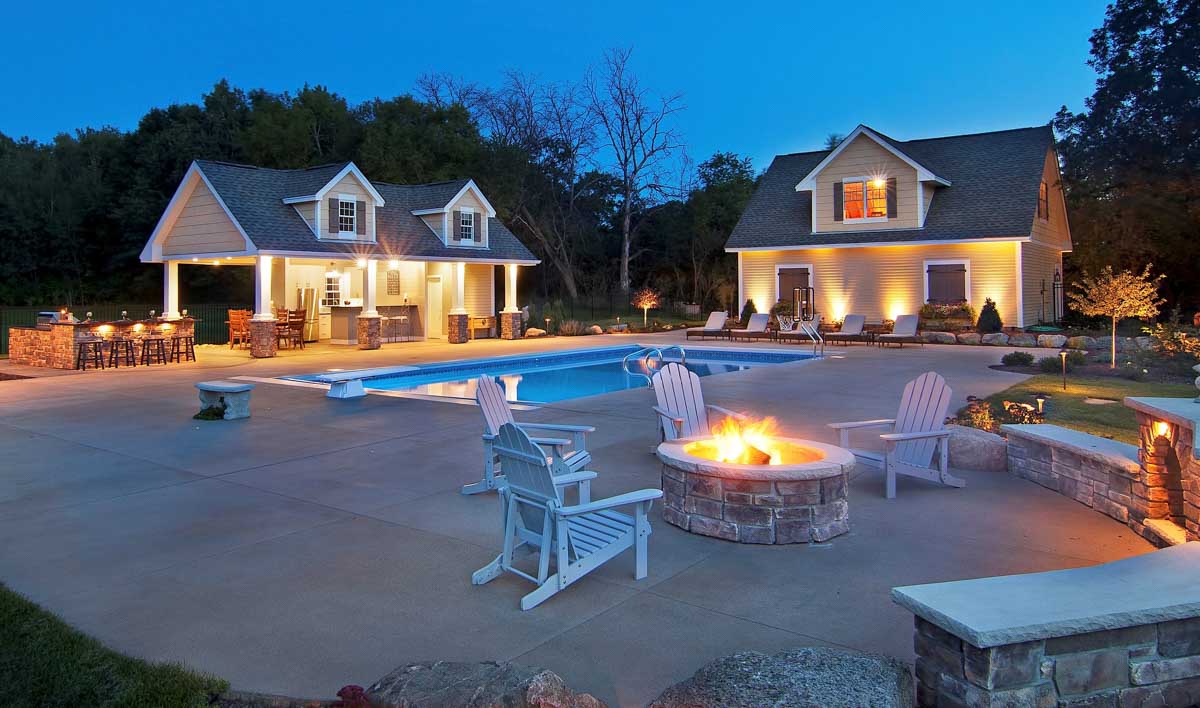If you have a bonus space above your garage, turn it into a space that fits perfectly into your lifestyle. We’ve spelled out unique garage room ideas, starting with tips for the ultimate home theater.
Create Your Own Home Movie Theatre
A home theater is an excellent option for turning the bonus square footage above your garage into one of the most-used places in your home!
A home theater may seem like a novelty, but you’d be surprised how versatile the space can be. From family movie nights to watching sports games or a dedicated space for teenagers to hang out, a home theater acts as its unique destination without having to even leave your home.
“One advantage of having a home theater above your garage versus in your basement is that, since it’s a little separated from the rest of your home, the sound won’t travel and disrupt others as much,” said Kayleigh Queoff, one of JBDB’s designers.
To get started on a home theater your family will love, here are some considerations:
Plan for Good Lighting
Various lighting sources ensure your home theater has functional lighting options.
“Especially for a home theater, you’ll want some versatility, such as overhead recessed lighting and wall sconces” added Sydney Monson, another of JBDB’s designers.
“You can integrate LED lighting in a cool way: adding tread lighting along baseboards or steps if you have stadium-style seating so people can easily walk around during a movie,” she added.
Also, consider how natural daylight streams in – plan your window placement and treatments so you can fully darken the room when you want!
Get Great Sound
It’s best to get a good handle on how you’d like your sound system set up in the very early stages of your bonus room design process. The electrical for a sound system will need to be wired before the drywall goes up, and if you’re planning on soundproofing, that will need to be done before the drywall as well.
When deciding on your finishes, consider using softer surfaces to absorb sound. Carpeting, upholstered furniture, thicker curtain textiles, and room-darkening shades can all do double-duty to provide some fun design style as well as functionality.
 Snacks
Snacks
A wet or dry bar in your movie theater room ensures your guests have easy access to snacks – and saves you from running down to the kitchen to refill on popcorn. Think about adding a mini fridge for beverages, a microwave for popcorn, a toaster oven for heating up frozen snacks, or even a fun display for your favorite movie candy!
Feeling Inspired? Here Are More Above Garage Room Ideas
1. A Guest Room
Offering your guests a little privacy can make them feel at home when they’re visiting. A bonus is that this setup can easily transition into a teenage bedroom down the road.
To keep your guests cozy and warm, insulate the room if it isn’t already. This is something to address early in the remodeling process, along with new or updated plumbing or electricity needs.
“Bedrooms require certain standards that differ from city to city. When you hire a design-build team, we make sure the room is up to code and all the proper permits have been submitted and approved,” said Sydney. “It’s another way that we make the process easier for our clients!”
2. An Imaginative Play Room
Having a separate playroom keeps toys contained while giving kids a place to imagine and explore in a safe environment. Create an imaginative design that’s flexible enough to grow right alongside them.
Child-proofing can easily be incorporated into the design and build. Rounding sharp corners, hiding or strategically placing electrical outlets, and softer finishes make the room inviting while reducing unnecessary hazards for your little ones. And using track or recessed lighting, along with big windows, means plenty of light without lamps that can easily tip over and break.
Add a small bathroom so you don’t have to worry about racing back down to the main house when your child suddenly needs to go.
3. Work From Home Office
If you’re struggling to find space for a distraction-free home office, this might be the solution for you. Added quiet and separation from the main house can help increase focus and productivity. It can also provide a literal work/life separation that can be hard to achieve when you’re working from home.
What would benefit your line of work and day-to-day life? Maybe it’s an oversized desk for multiple monitors or custom storage solutions for equipment. Since natural light is proven to help productivity, why not plan for big windows that offer plenty of sunlight? Your design team can strategically plan for and incorporate these elements into the layout, making the space uniquely yours and the workweek more comfortable and pleasant.
To Read: How to Create a Home Office You Can’t Wait to Use
4. At-Home Yoga or Art Studio
Practice yoga or make works of art in your at-home studio. Since it’s off the main house, you can find the peace and quiet you need to meditate, design, paint, sculpt, or wind down after a long day.
Furthermore, adding in plumbing means you have a place to wash brushes and tools or even take a restorative shower with a custom-designed bathroom.
Or, go in the opposite direction and use it as a practice space for music! Soundproofing the room means you – or your kid – can bang on the drums all day long without disrupting the neighbors. Remember, if you plan on soundproofing, do it before installing any drywall.
5. Your Own Personal Library
If you’re a bookworm who loves cozying up with a good book, turn your finished room over your garage into a designated reading space. Display your favorite books with custom shelves while relaxing on comfortable, specifically-selected furniture pieces. Track lighting can create a nice ambiance, with pops of task lighting above or around your favorite reading spots.
“Lighting is so important to any space designated for reading,” noted Kayleigh. “Not only do you want that warm, inviting ambiance, but you want to avoid eye strain as much as possible. We can help you find the perfect combination to balance functional and relaxing lighting.”
Put Your Square Footage to Good Use
Don’t let extra space just sit there gathering dust! Instead, turn your home’s bonus square footage into an area you and your family will love to use. If you don’t have extra room above your garage, look at your lower level or attic. You may be surprised by what’s possible when you hire a team of experts.
Gather your inspirations for your above garage room ideas and talk to the James Barton Design-Build team to create a bonus space. After listening to your thoughts, the JBDB team will offer insights and expertise to make your vision better than you could have imagined.




