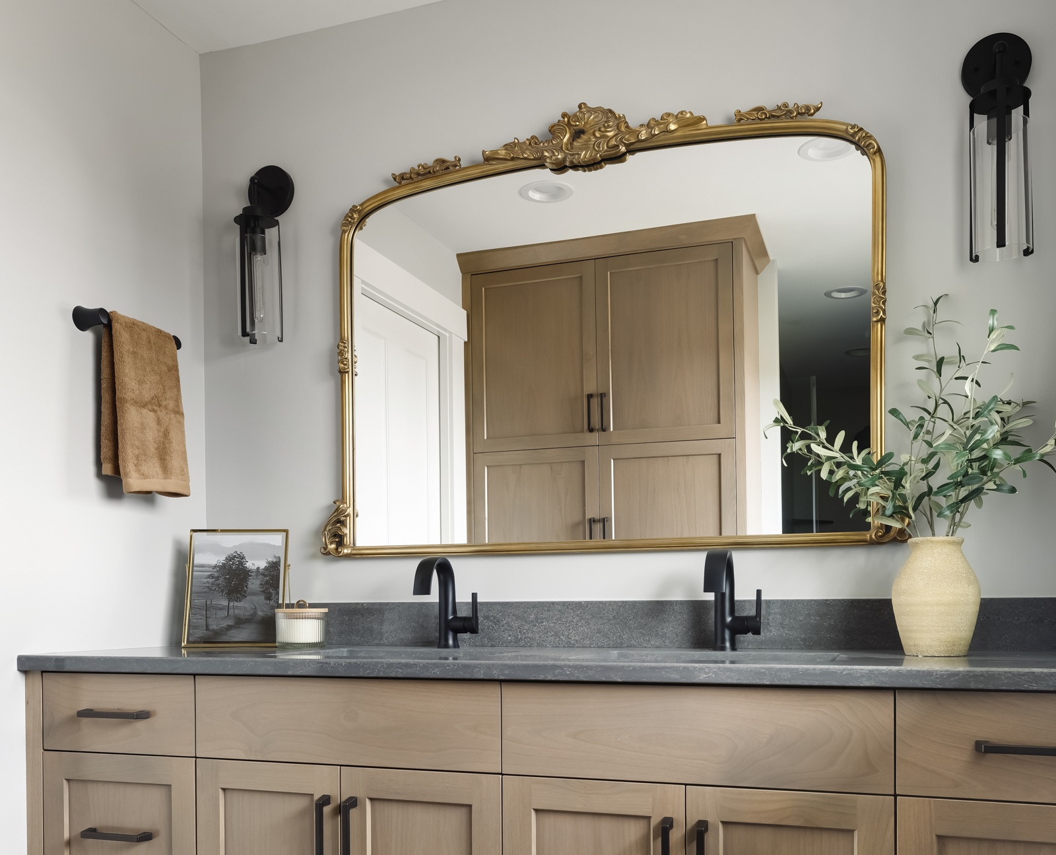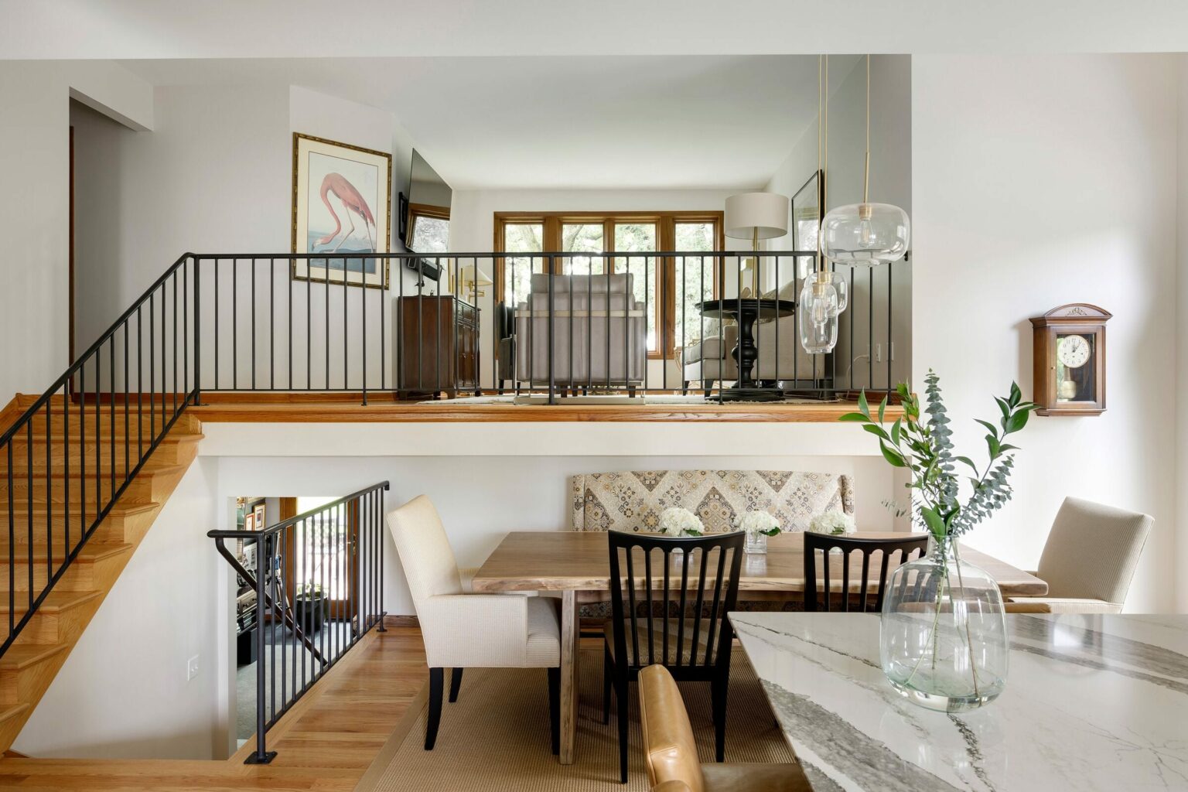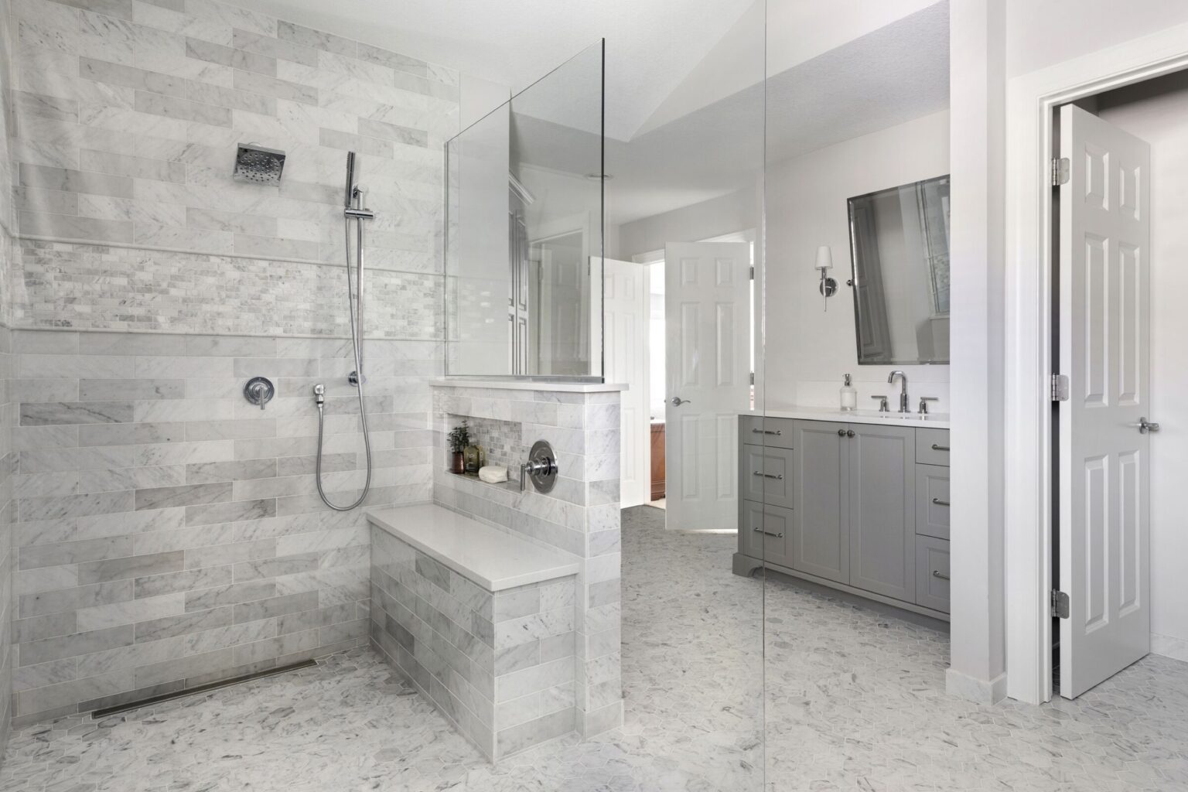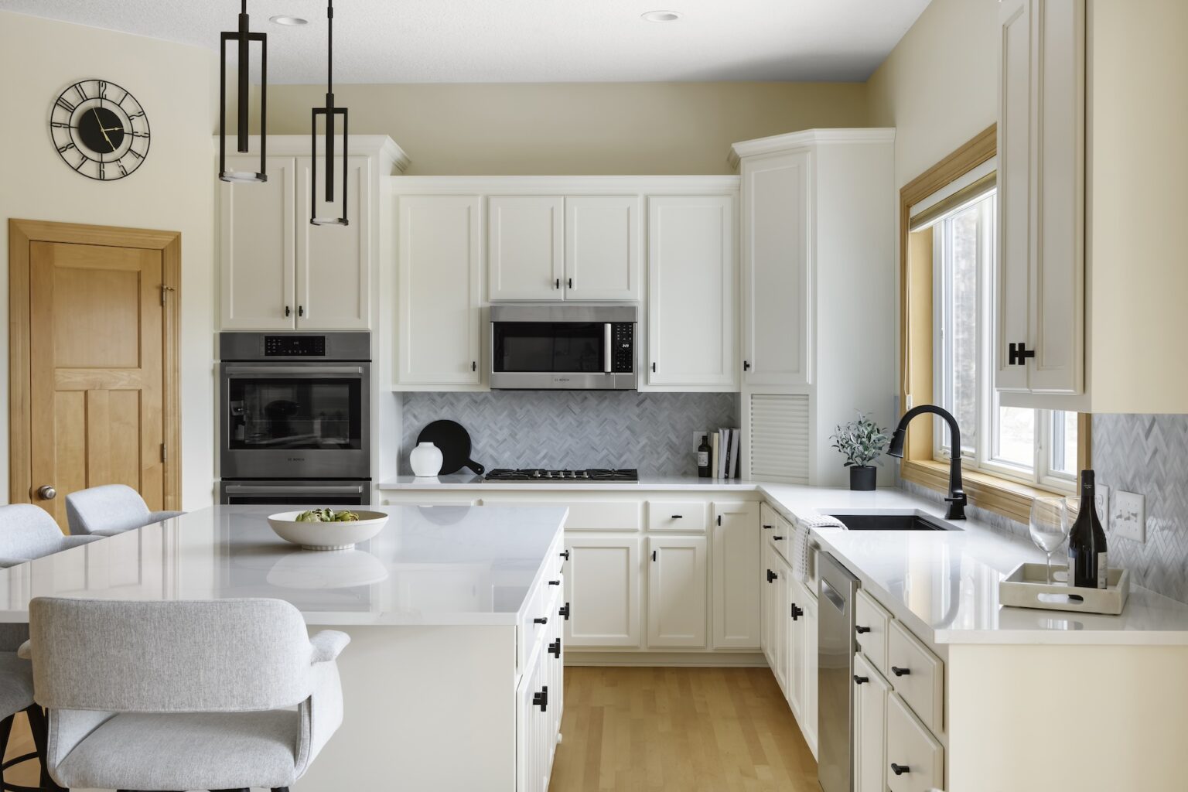Looking to update their tired, ‘60s farmhouse-style home, these Afton homeowners wanted a remodel of the main level and primary suite. So, they turned to James Barton Design-Build to make their design visions a reality.
A Bright Farmhouse Style Kitchen
To give the kitchen a centralized focal point, JBDB installed an alder-stained kitchen island with a drawer to enclose the microwave, keeping it within reach and out of sight. Around the perimeter are new, enameled kitchen cabinets in Sherwin Williams Agreeable Gray with Honey Bronze Top Knobs hardware. The color is pulled through the bottom of the vent hood and inside the glass cabinet in the corner for cohesion across the design. The new sink is a sleek Blanco farmhouse kitchen sink with a Kohler faucet.
The quartz kitchen countertops have a ⅔ waterfall edge at the island and a ⅓ wood waterfall edge. Waterfall edges are an elegant alternative to the traditional hard-edge design. Plus, by extending the quartz over the sides, the homeowners get more protected from scuffs and scratches, giving the piece more longevity.
Black Creative Lighting fixtures brighten the space room, which already gets plenty of natural light. All new KitchenAid appliances were installed, including a mixer lift at the kitchen island. This was important to the homeowners—now, their large stand mixer has a dedicated home.
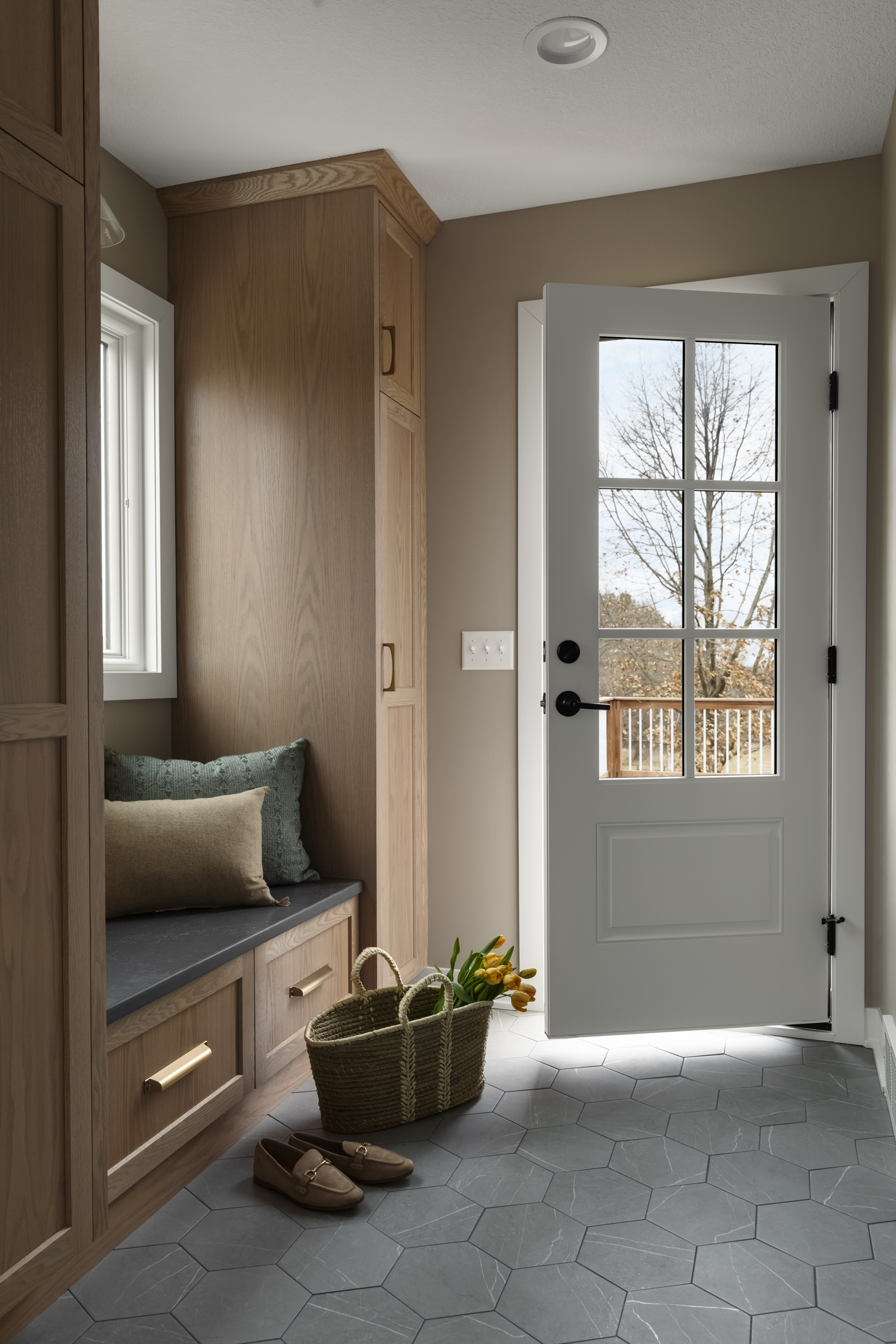
Making the Mudroom and Main-Level Power Room
One of their biggest dreams was to open up the kitchen area to the rest of the house and create a mudroom area where the existing laundry room was. Quartz was used for the top of the mudroom bench, and Virginia Tile hexagon floor tiles add a stylish and firm foundation. Other special touches include rustic oak-stained mudroom cabinetry, which helps refresh the classic farmhouse-style look.
“It was a joy to work with the homeowners, take their dated farmhouse, and create an open concept floor plan that their family can enjoy,” said Sydney Monson, one of JBDB’s designers and the lead designer on this project. “They had such a timeless and beautiful style that carried through both floors while still sneaking in a few moments of interest with hexagon tile and geometric wallpaper. The materials and style will stand the test of time.”
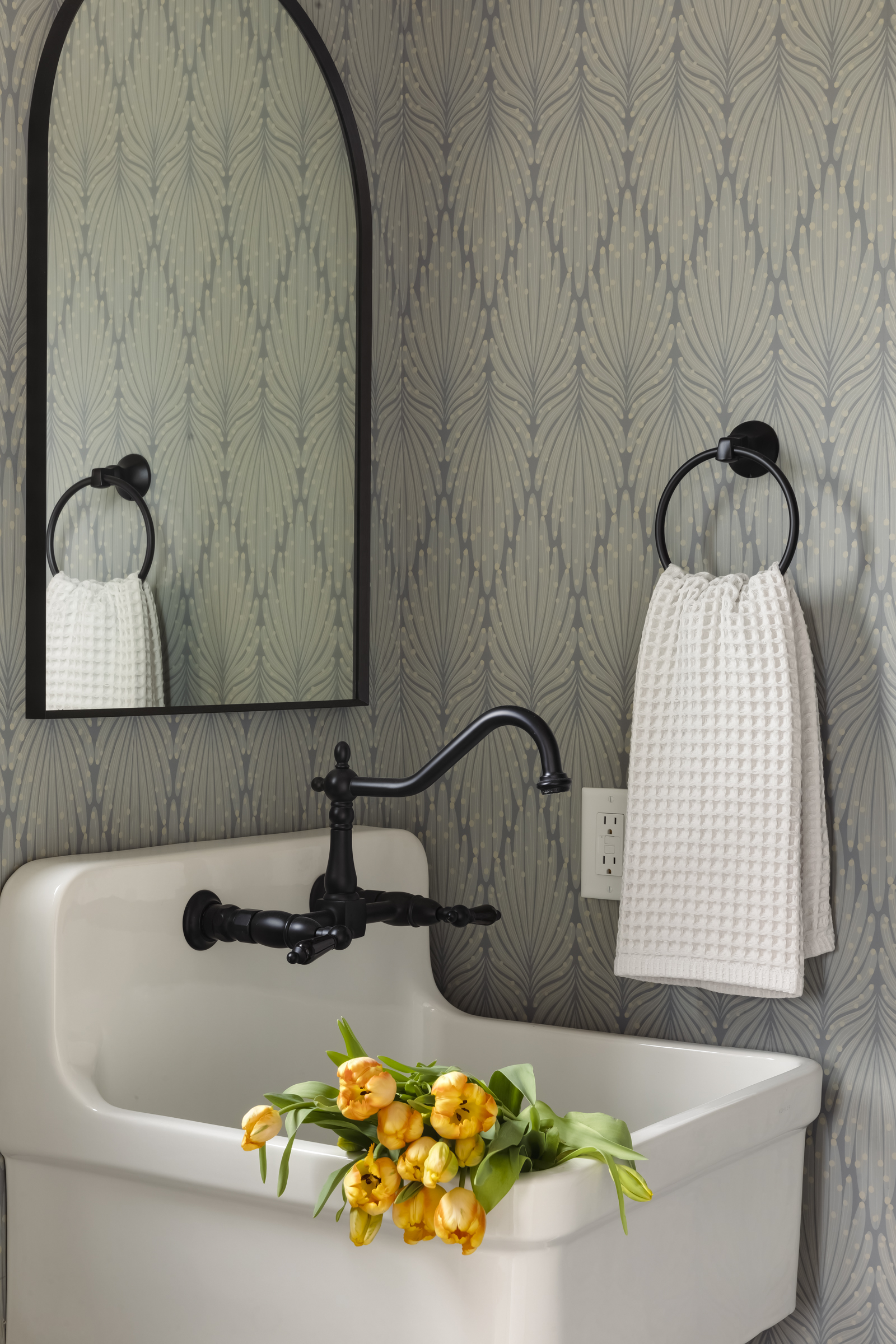
The main-level powder room also got a refresh with a Kohler wall-mounted sink and a Kingston Brass faucet. The York wallpaper ties the space together and creates a unique and charming farm-style feel.
A Warm, Chic Primary Suite Remodel
In the primary suite, JBDB installed Alder-stained cabinets with Amerock cabinet hardware, quartz countertops, Moen sink faucets, and a new shower head. The homeowners went with Tilebar for the shower floor, and Virginia Tile for the shower walls and bathroom floor. For a moment of visual interest, a stunning Arhaus mirror with gold framing now sits above the sink.
As an added luxury and to warm the primary bedroom, JBDB installed a Heat & Glo gas fireplace with Forever Barnwood weathered barn wood.
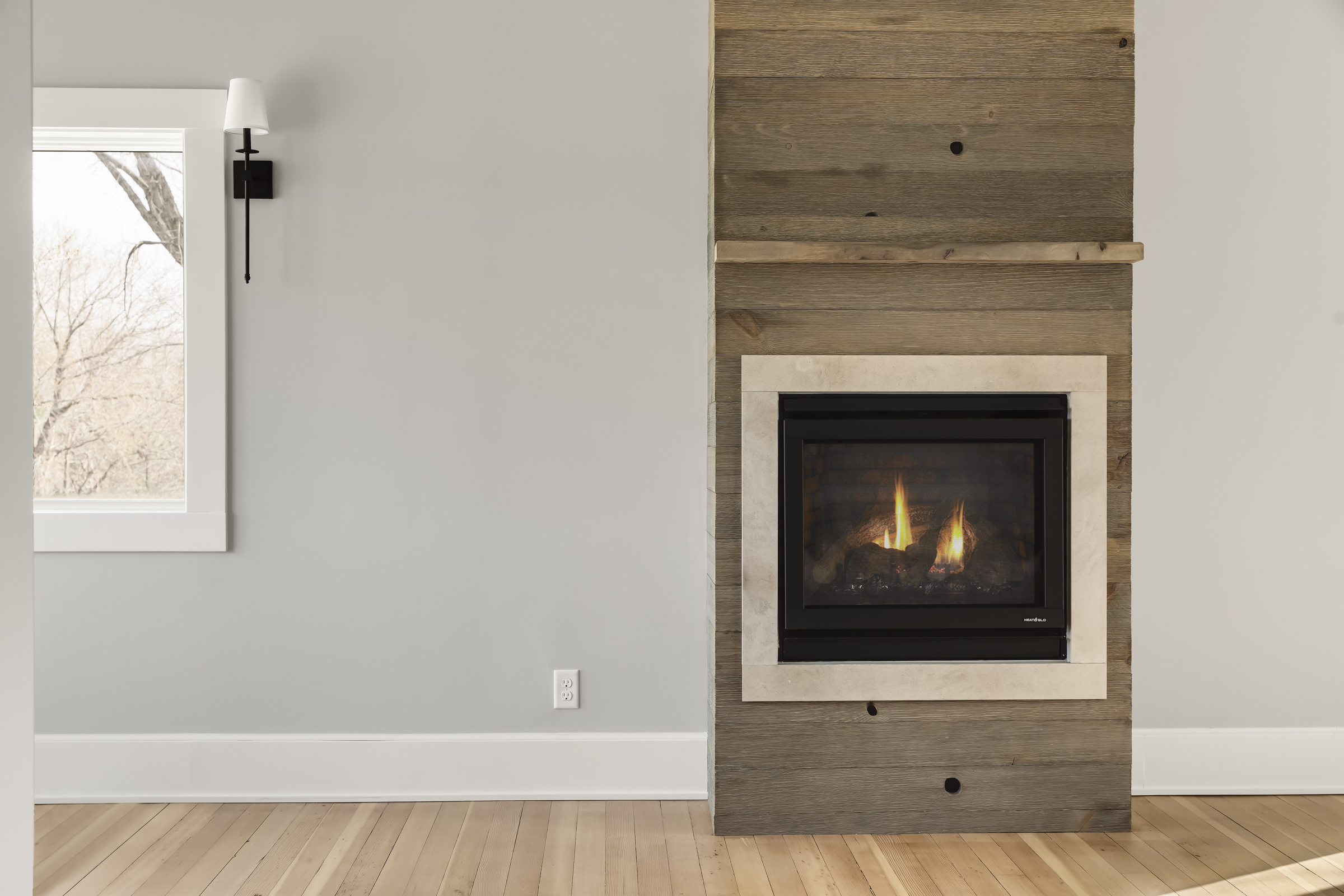
Update and Refresh Your Own Space
Whether you have a rustic farmhouse-style home like these Afton homeowners or a slightly more 21st-century home, re-designing your space can create a more comfortable living space for your whole family.
Inspired to invest in your own space? The experts at JBDB will be with you every step of the way, from initial design ideas to final construction details. Contact us now for an initial consultation, or fill out the form below.



