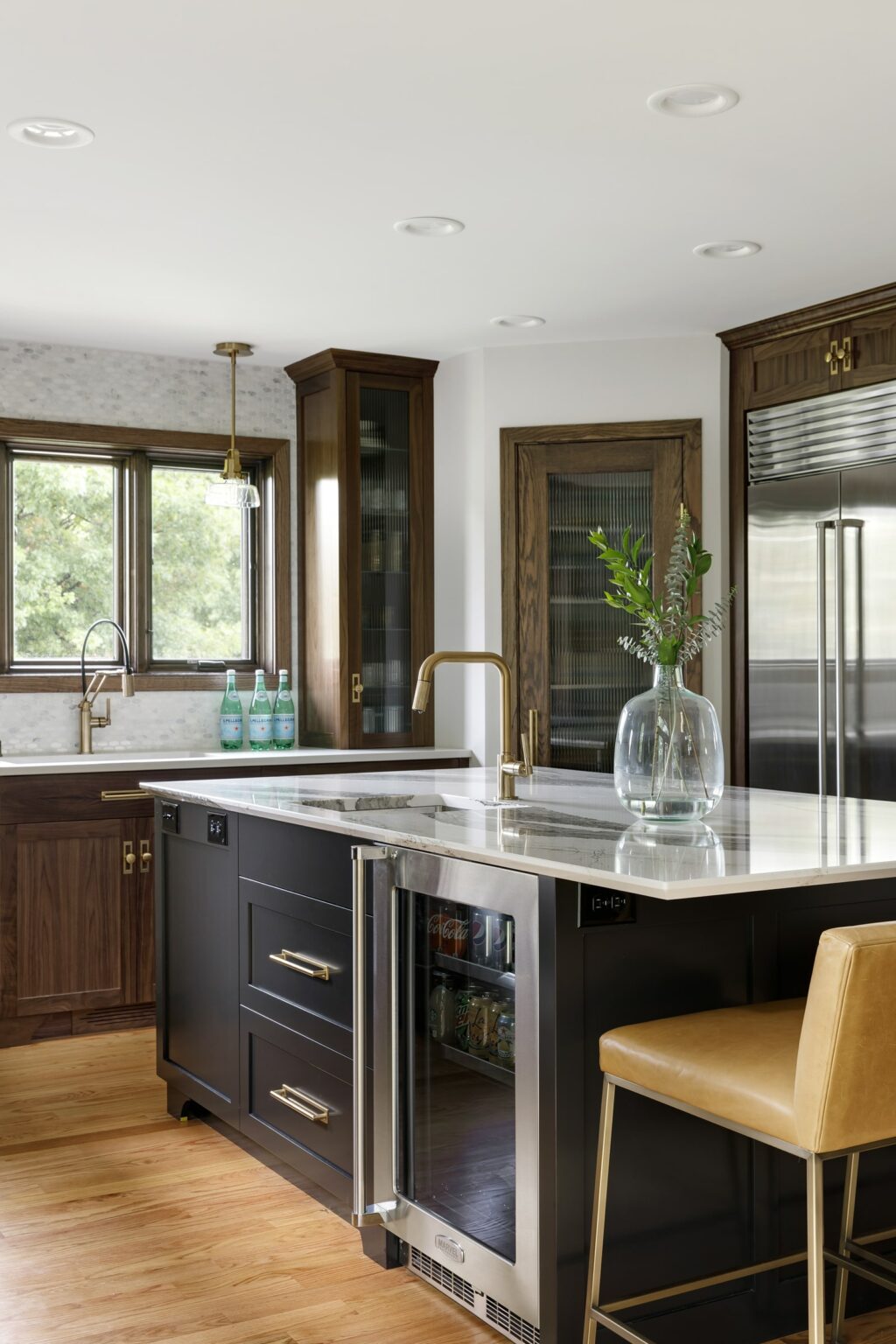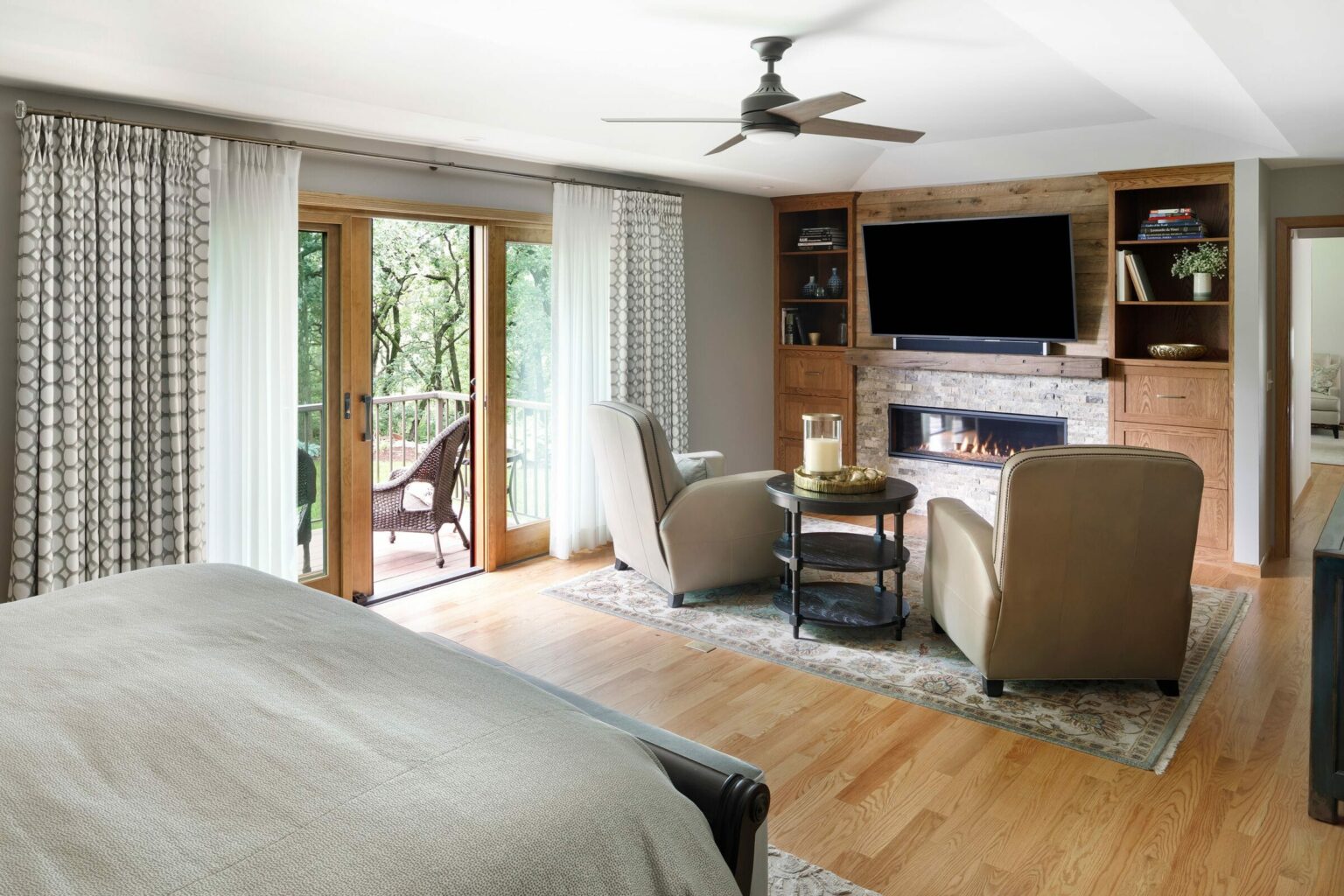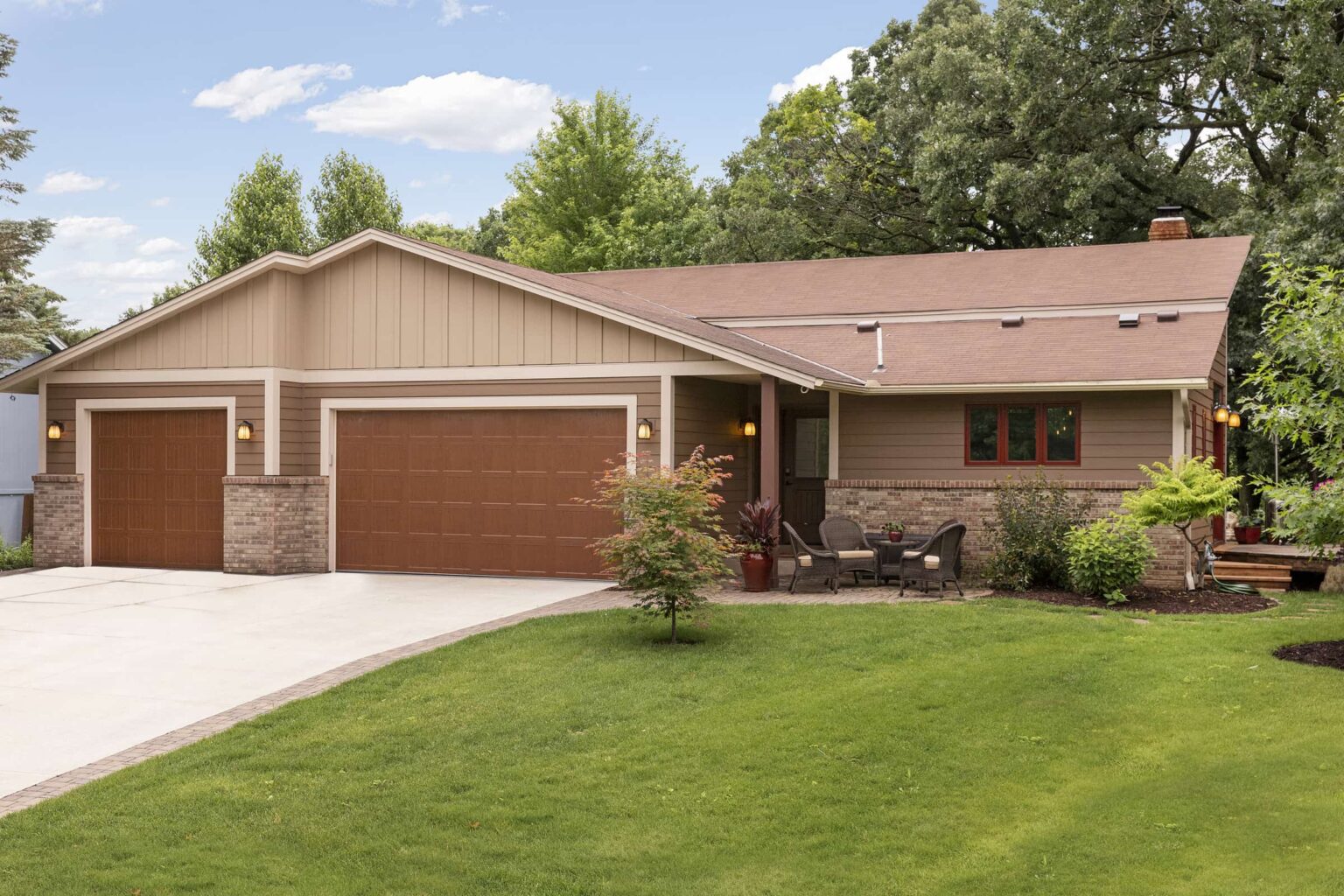Burnsville Kitchen Gets a Fresh New Look
Complete Kitchen Overhaul
What began as an expansion of a two-car garage evolved into a luxurious transformation of the home's kitchen, master suite, and outdoor living area. By blending modern styles with timeless character, the JBDB team was able to create a warm atmosphere for gatherings or relaxing escapes that the homeowners had only dreamt was possible.


