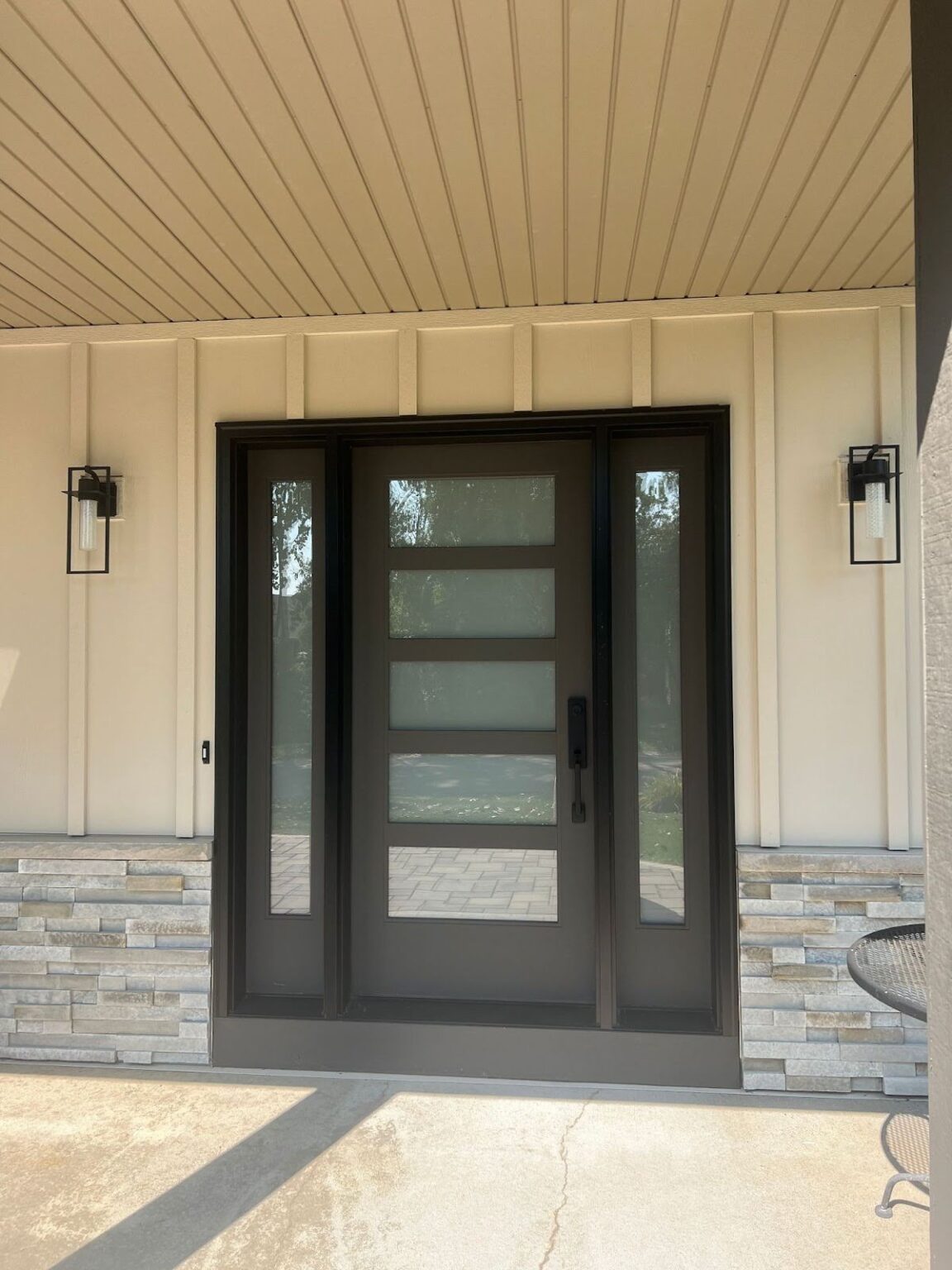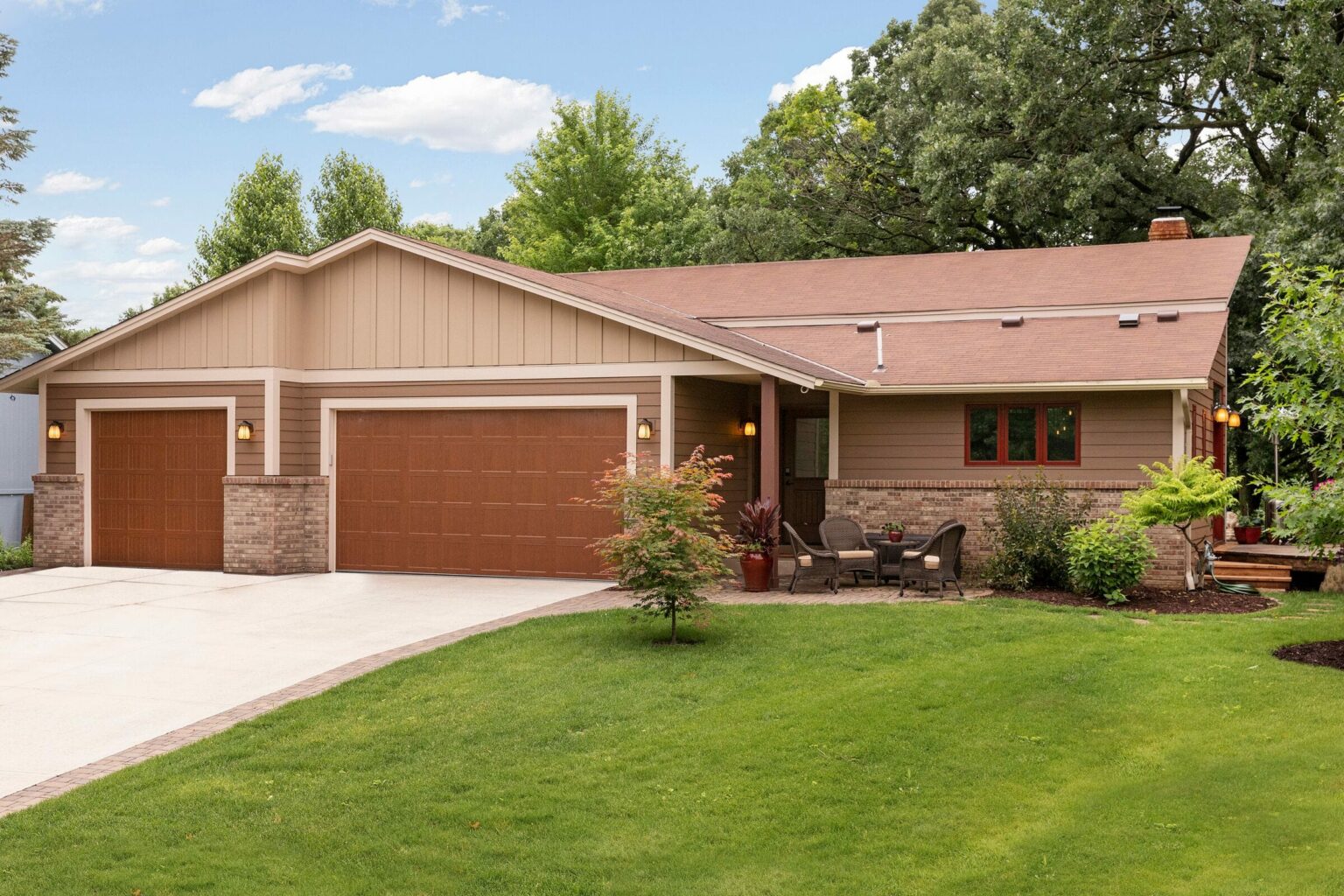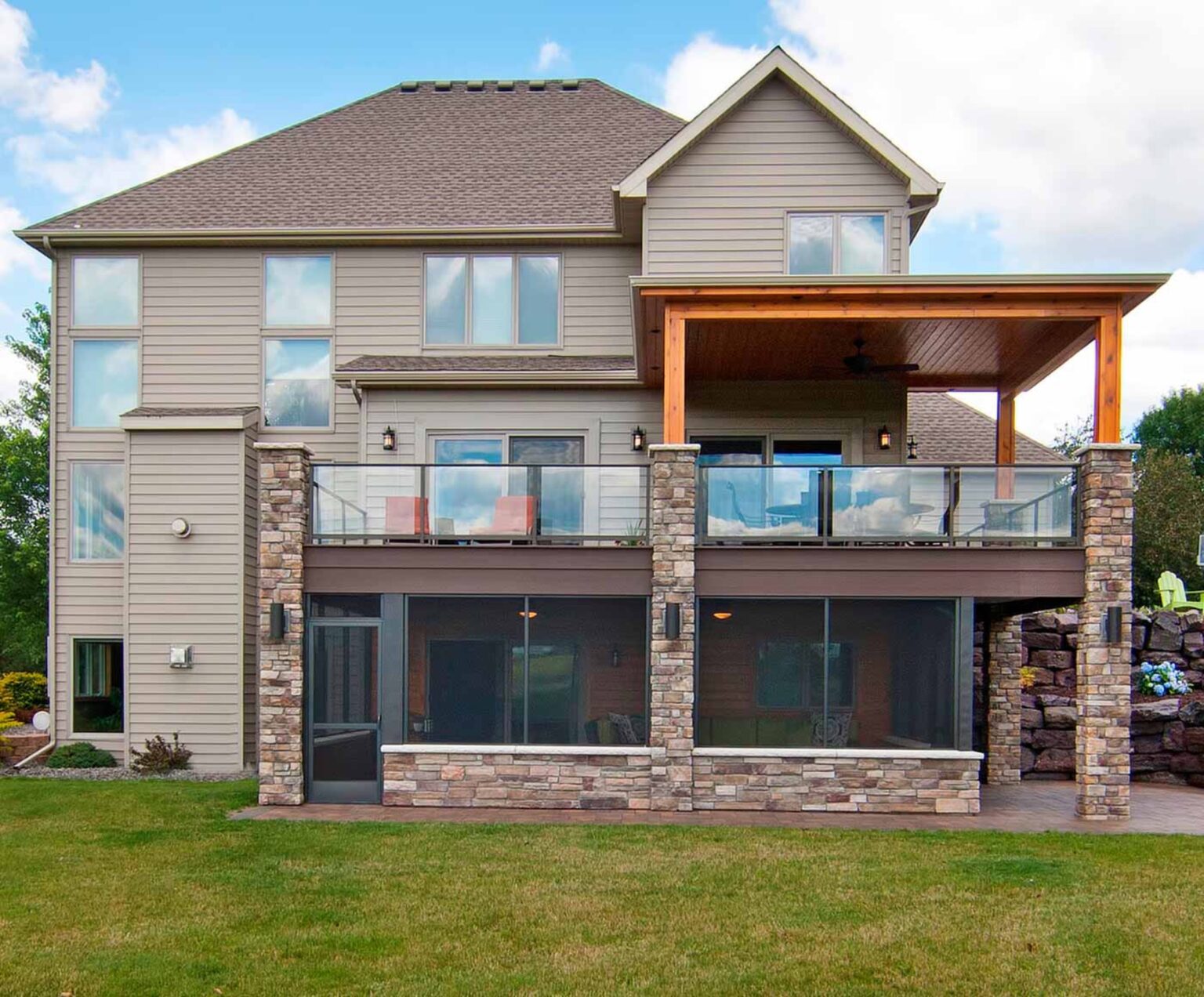Finishing your basement can be a great way to increase the value of your home while creating a unique area the whole family can enjoy. Basement remodeling may sound like a massive undertaking, but with the right strategy and design, it’s not as intimidating to create a new living space for entertaining or a relaxing retreat.
Before planning your basement design, here are four important considerations to make to ensure your basement remodeling goes smoothly:
1.) Define Your Goals for the New Space
James Barton Design-Build designer Emily Thull recommends getting specific about your design goals first by considering how you’ll use the space. Whether you’re interested in adding an additional bedroom for guests or turning your basement into a luxurious home theater for family movie nights, it’s important to ensure the design will meet your needs and expectations before jumping in.
A popular trend among homeowners is adding a bar to the basement area for entertaining. Though a great addition, a bar’s size can be deceiving and it’s important to consider the space needed as bar shelving and storage can take up extra room. If space is an issue, consider a walk-up counter bar rather than a walk-behind bar to best utilize the room’s square footage.
2.) Brainstorm Lighting Ideas
Emily also stressed the importance of adding adequate lighting to your basement. When possible, adding windows to a basement is a great way to bring natural light into an otherwise artificially lit area. “If you want to add a bedroom, you’ll need to include an egress window to ensure the room is up to building code anyway.”
You’ll also want to ensure the space’s lighting isn’t only coming from the “top down.” If you’re planning for recessed can lights, including table lamps or wall sconces, as well, can provide a nice complimentary accent. Adding a dimmer to your lights is another great way to enhance your lower-level’s atmosphere for a home theater.
3.) Consider Plumbing Needs
If adding a bathroom or wet bar to your basement is part of your design, there may be certain decisions you’ll need to consider first. While many basements are built with roughed-in plumbing in set areas, it’s possible to relocate this to accommodate a bathroom location. However, locating the bathroom, bar, or sink close to the existing plumbing is an easy way to save money and time of relocating the plumbing.
4.) Add Heating for Year-Round Use
Installing HVAC into a basement requires certain considerations, as you’ll want to create healthy airflow throughout the space. You may decide to add in-floor heating, which can be installed beneath tile, luxury vinyl tile, and carpet.
If you’re looking to make your lower level as comfortable and welcoming as possible, consider adding a fireplace. While this may sound like a difficult installation, JBDB Production and Sales Manager, John Miller, assures homeowners, “Every basement is unique, but we can always figure out a great way to make a fireplace work for your basement.”
Ready to Get Started with Your Basement Design?
Contact JBDB today to discuss your goals for your lower-level and your must-have features. We look forward to guiding you through what type of considerations need to be made to ensure that finishing your basement is fun, safe, and completely tailored to your plans.
For more inspiration, visit our Lower Levels Portfolio to view beautiful basement renovations!




