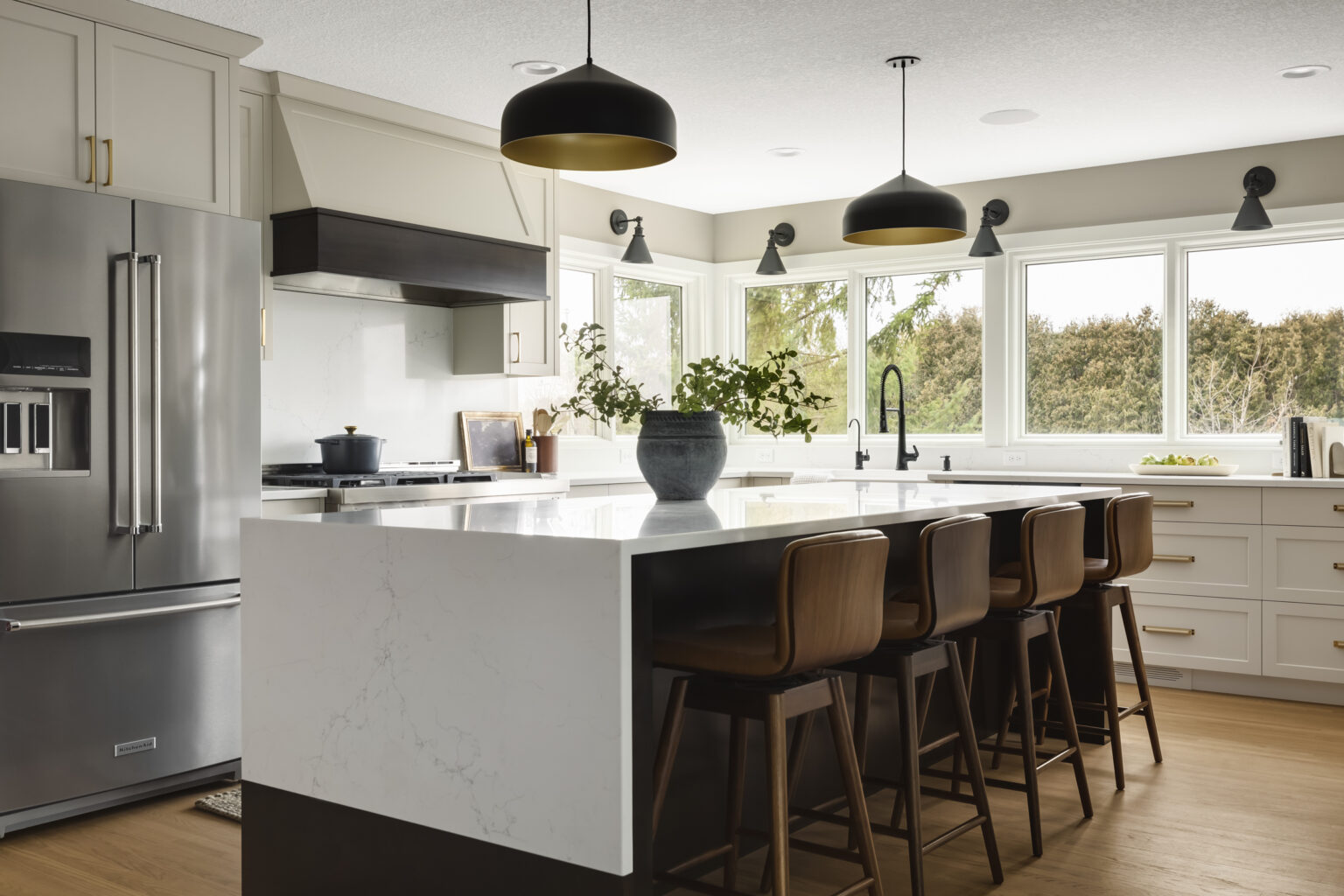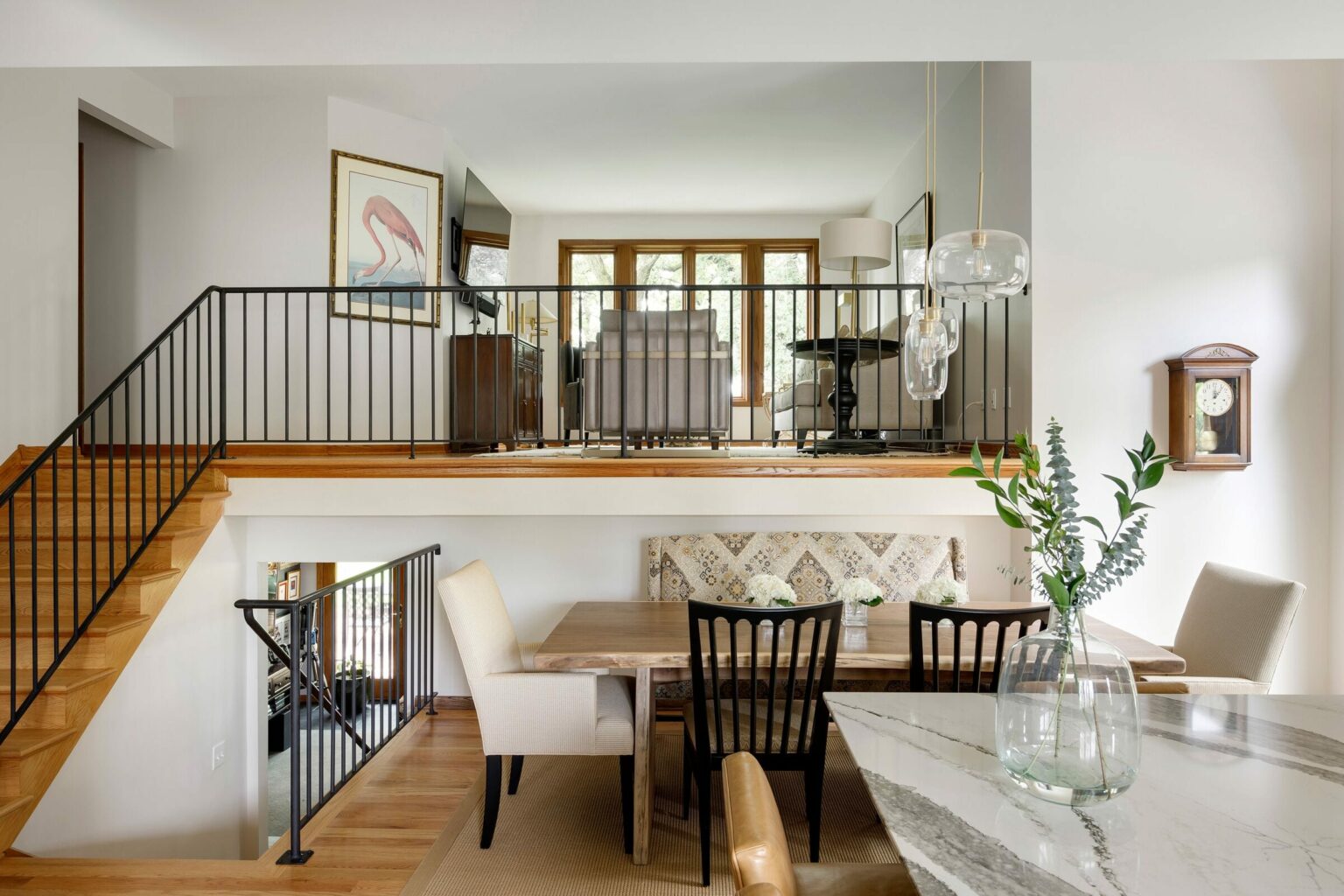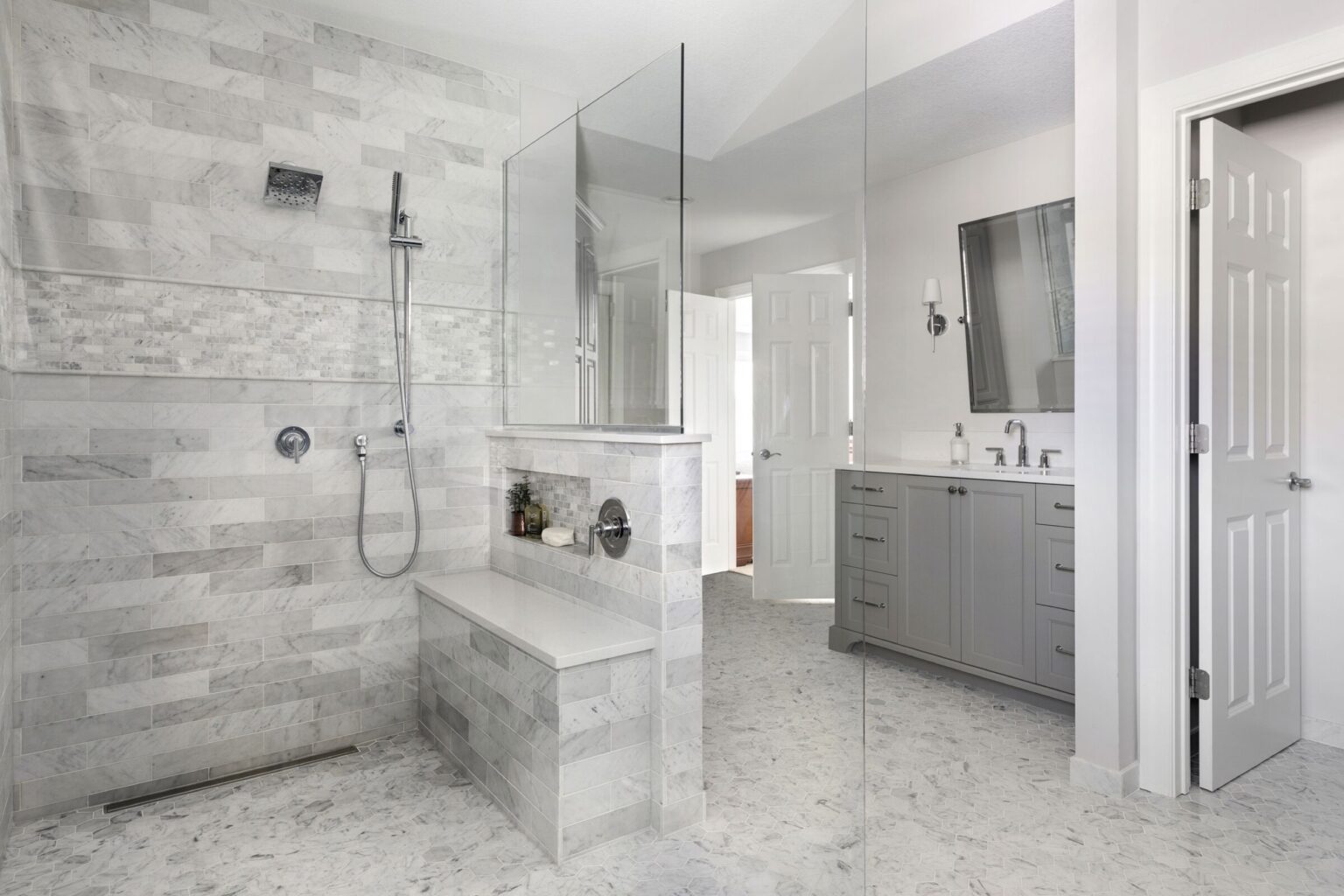The Schile’s home is a perfect example of how a home remodeling project can transform a house and a family’s lifestyle. With the help of the James Barton Design-Build team, the couple began envisioning how they could make better use of the space in their home. This dream eventually grew into a multi-stage home remodeling project that included updating, expanding, and transforming their home. Because of the stunning results, the Schile’s Apple Valley home was our Remodelers Showcase home during the 2017 Spring Parade of Homes.
Below are just some of the many features that were included in the Schile’s home remodeling project:
Kitchen Remodel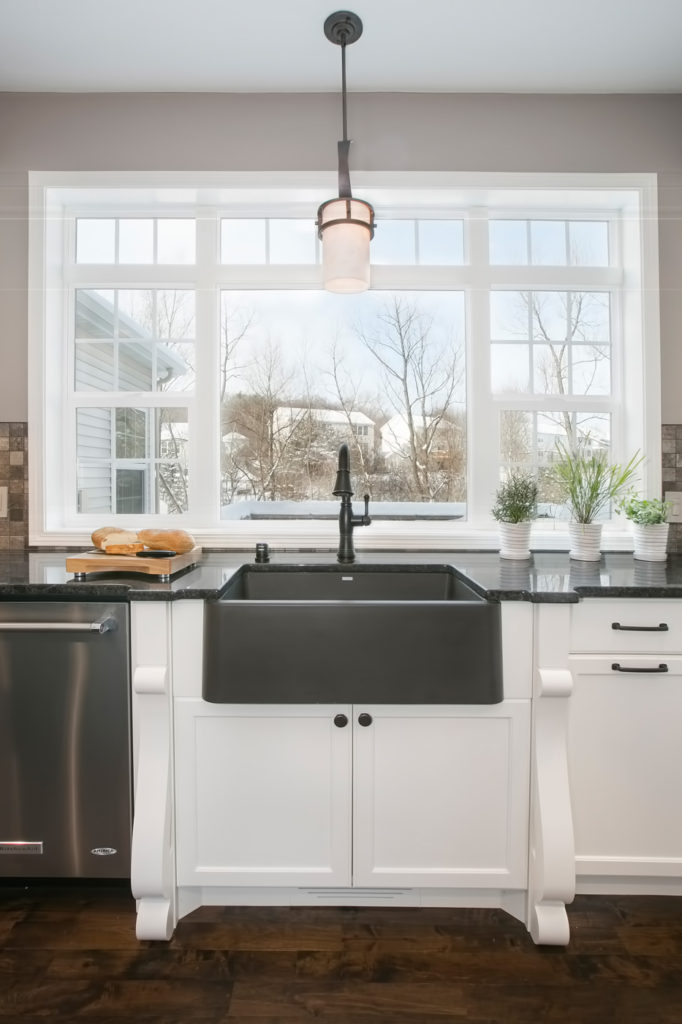
- Doubled the square footage of the kitchen by removing a wall
- Stainless steel appliances including a 48-inch Wolf range
- 9-foot island with white granite countertop, built-in wine fridge, and microwave drawer
- Custom-built white perimeter cabinets with stunning brown granite countertops
- New larger window above farmhouse sink
- Large pantry with chic sliding barn door
- Under-cabinet and pendant lighting
Sunroom Home Addition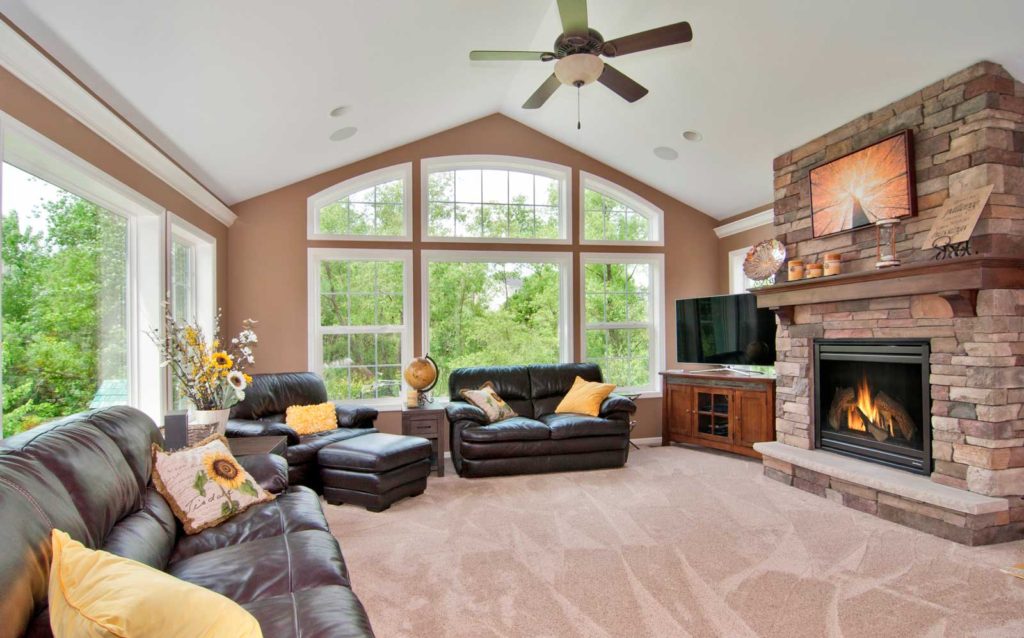
- Expanded main level with a new 16’ x 18’ sunroom addition
- Sunroom connects to a new outdoor deck
- Custom windows which provide abundant lighting
- Recessed lighting installed in the vaulted ceiling
- Stacked stone gas fireplace
- Speakers were installed in the addition’s vaulted ceiling to become just one of many zones throughout the home
Screened Patio (located below the sunroom addition)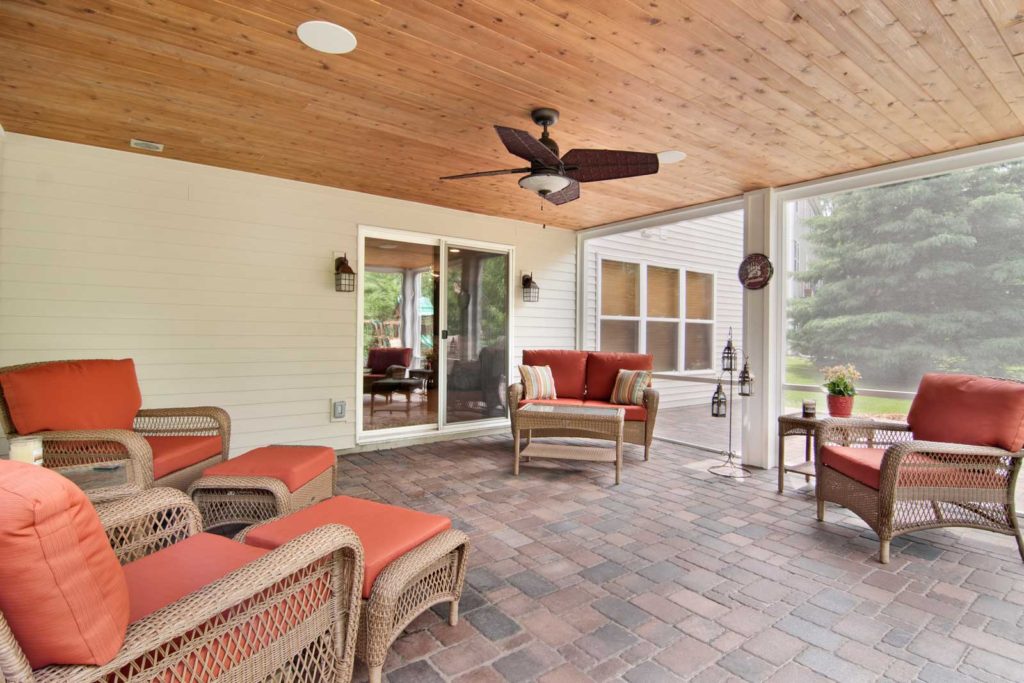
- Three-season screened patio with durable light-colored patio paver flooring
- Cedar tongue-and-groove ceiling
- Outdoor fan and outdoor speakers installed in the ceiling
Main Level and Family Room Renovation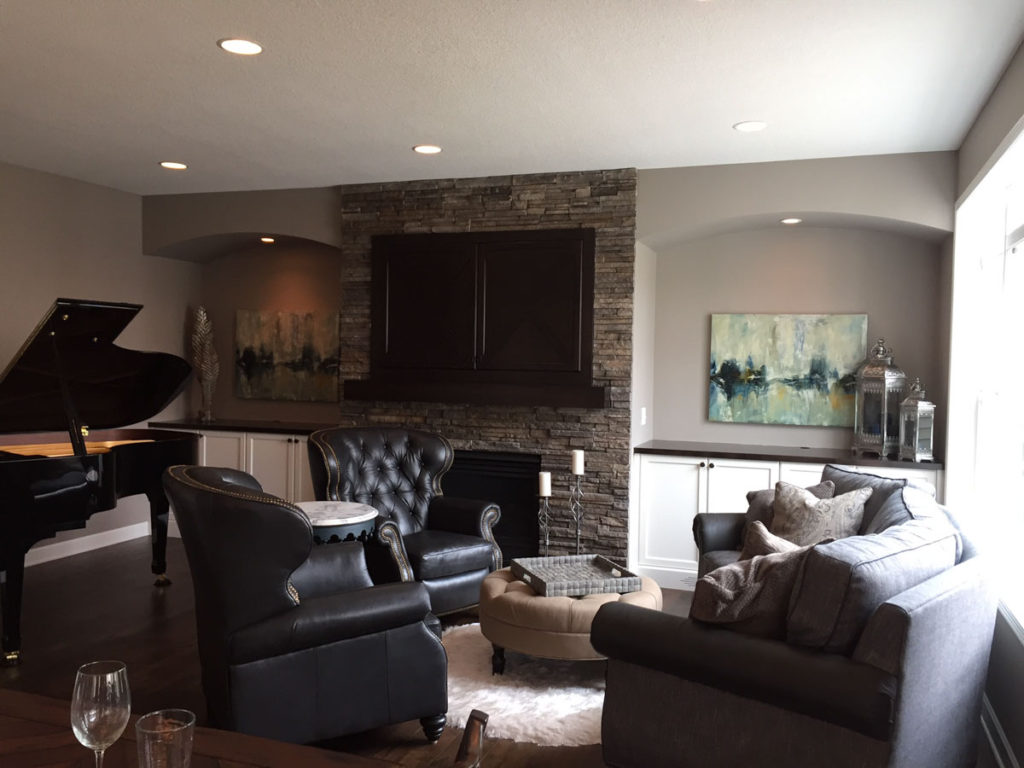
- Rich deep brown maple flooring installed throughout the main level
- Sonos sound system wired throughout the main level
- Custom large windows installed in family room
- New stacked stone gas fireplace
- Swinging barn-style doors to hide mounted TV above fireplace
“JBDB was great to work with through all phases of our home remodeling project! The team did an exceptional job of planning and designing the home of our dreams; bringing it to reality exactly on schedule with the highest quality of workmanship and integrity.” –Sandy Schile


