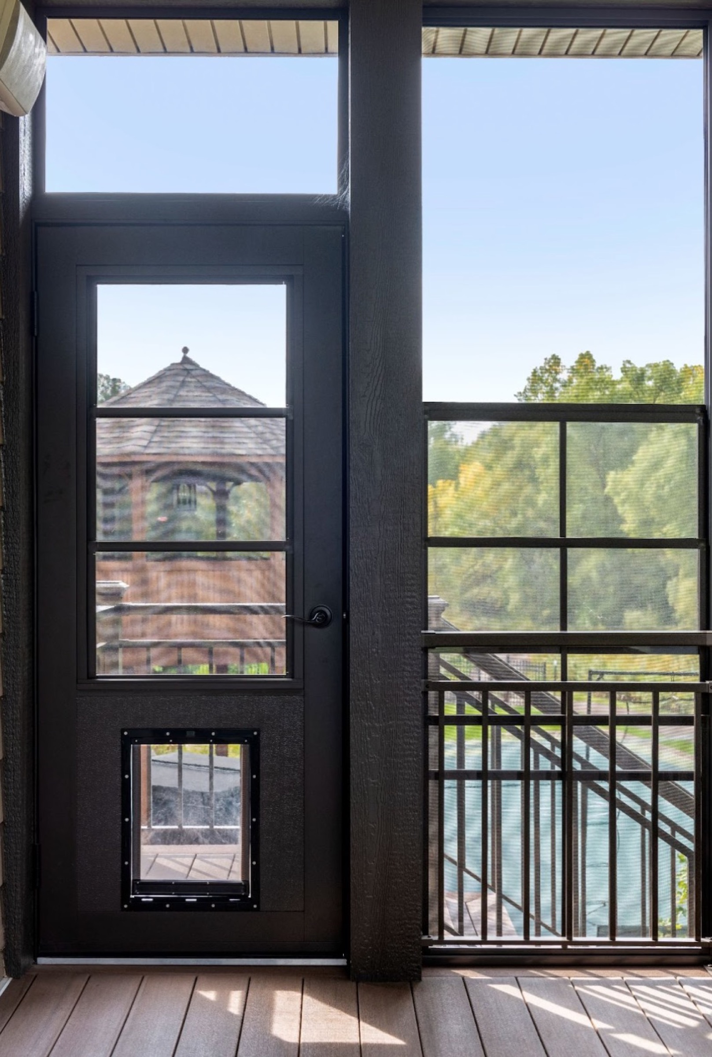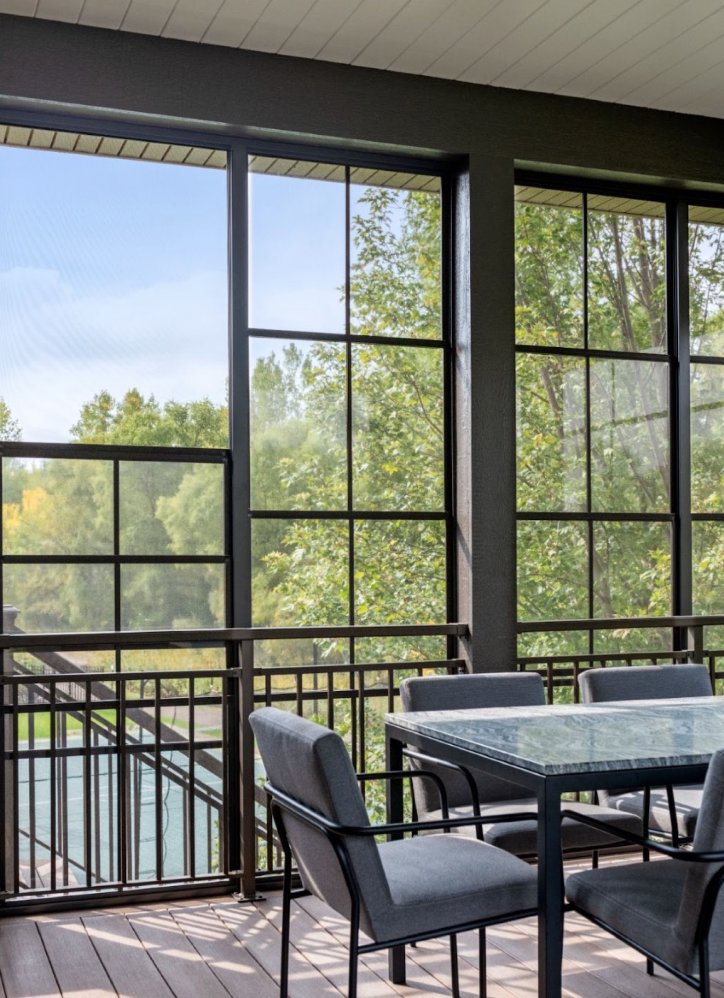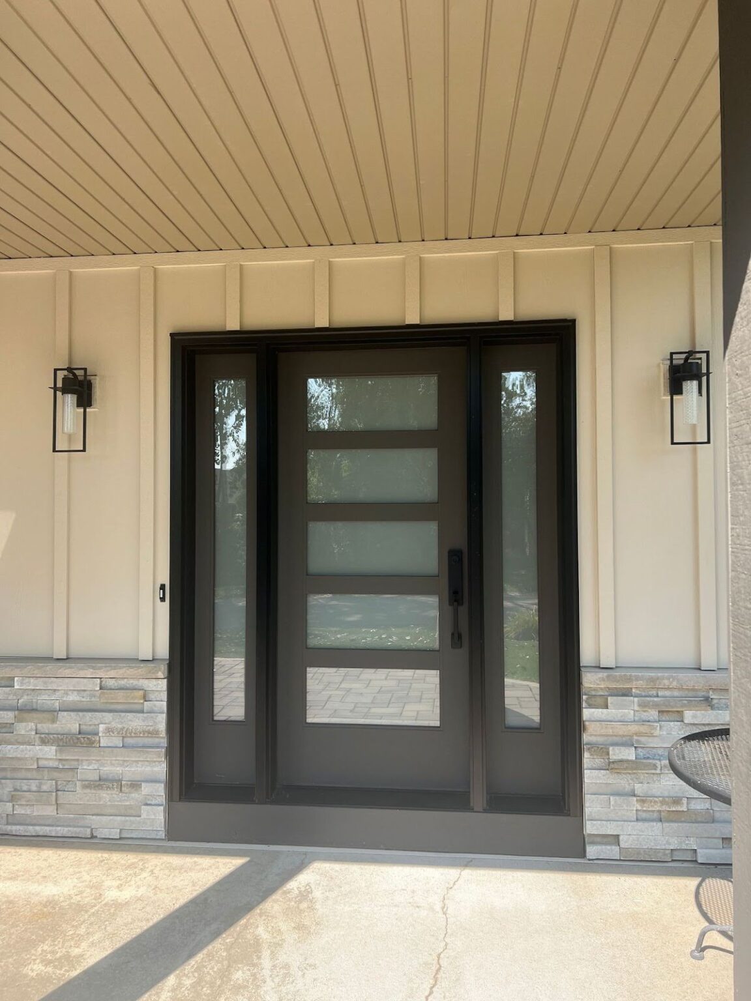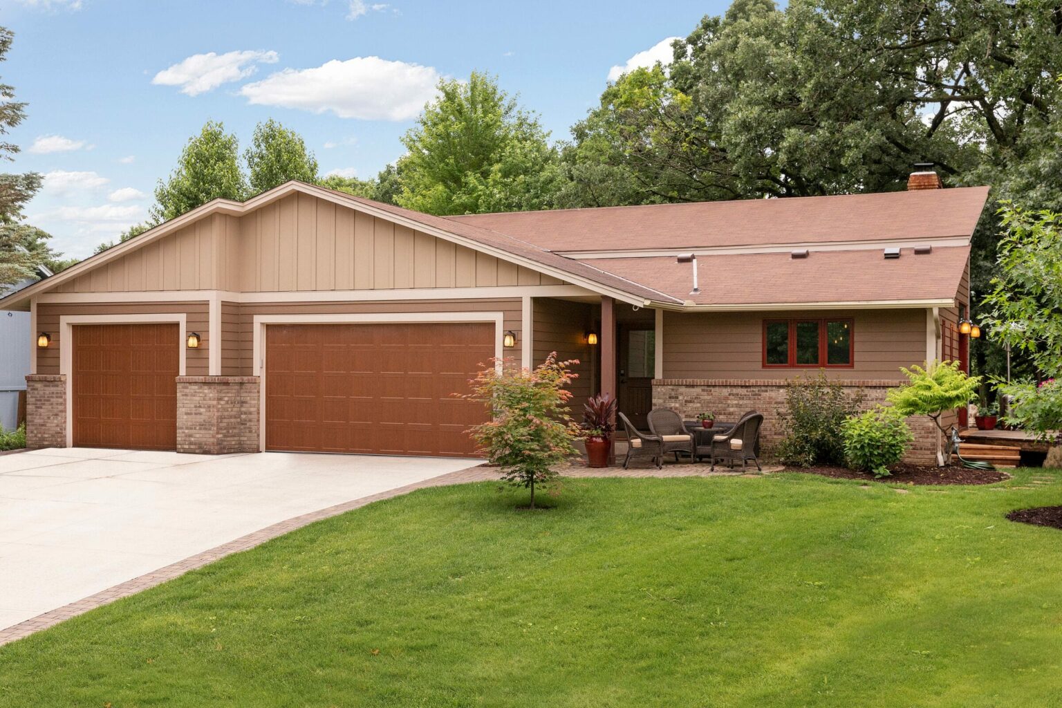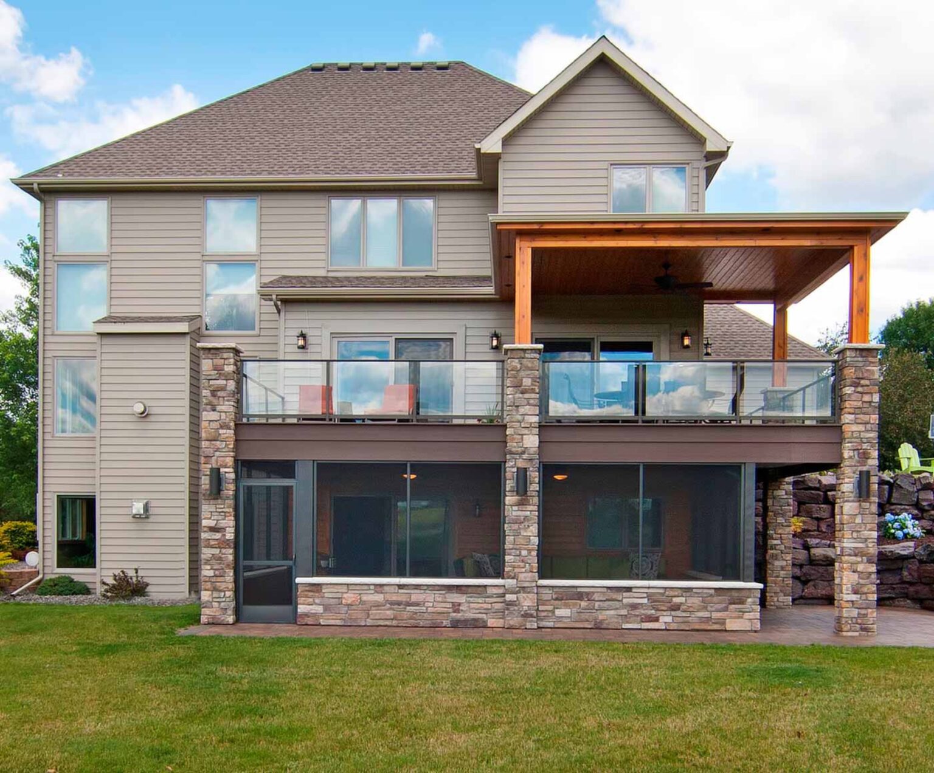Spending time outdoors in Minnesota can be tricky; if the weather isn’t freezing, the bugs are out in spades. When these Eagan homeowners reached out to James Barton Design Build, they didn’t feel like they could relax outside their 2011 two-story home, even though it had an existing lower-level walkout. They were looking for a comfortable screened-in area to enjoy their backyard without being attacked by mosquitoes.


Screened in Deck Permits With the City of Eagan
During the design phase, the JBDB team uncovered that the homeowners were actually over their lot coverage allowance, that is, the percentage of the total lot area that a building, including any structures or additions, can occupy. With this new information, the team had to go to the city of Eagan for a variance, submitting plans, project descriptions, 3D renderings, and even attending a city council meeting. Luckily, the city of Eagan saw the value and purpose of the screened in porch renovation process, and JBDB got the necessary approval to move forward with the original design.
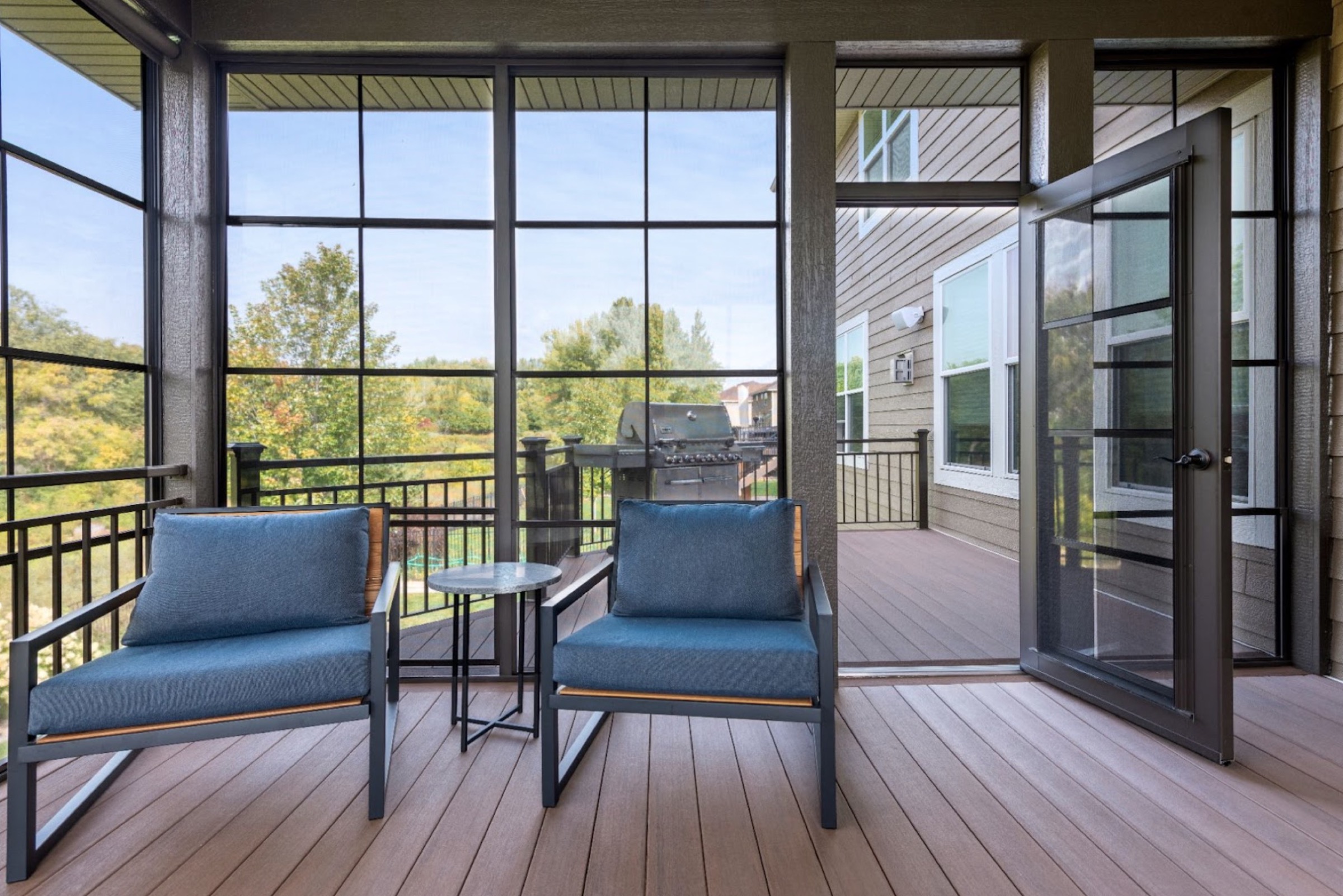
Understanding a Variance for Lot Coverage Allowance
A variance may come up when construction exceeds the allocated lot coverage as defined by local zoning regulations. This can trigger regulatory concerns and often results in collaborating with local authorities, revising plans, or seeking special permits. Not following local regulations can lead to potential legal issues, fines, or delays. That’s why you want to hire local experts who can plan for and adhere to local building codes from the project’s inception.
Revamping the Existing Lower-Level Patio
One of the first decisions was to work with the existing paver patio instead of replacing it altogether, allowing the team to focus more time and attention on decorative details. They removed the existing deck support posts before replacing them with Cultured Stone’s Country Ledge Stone series in Eucalyptus.
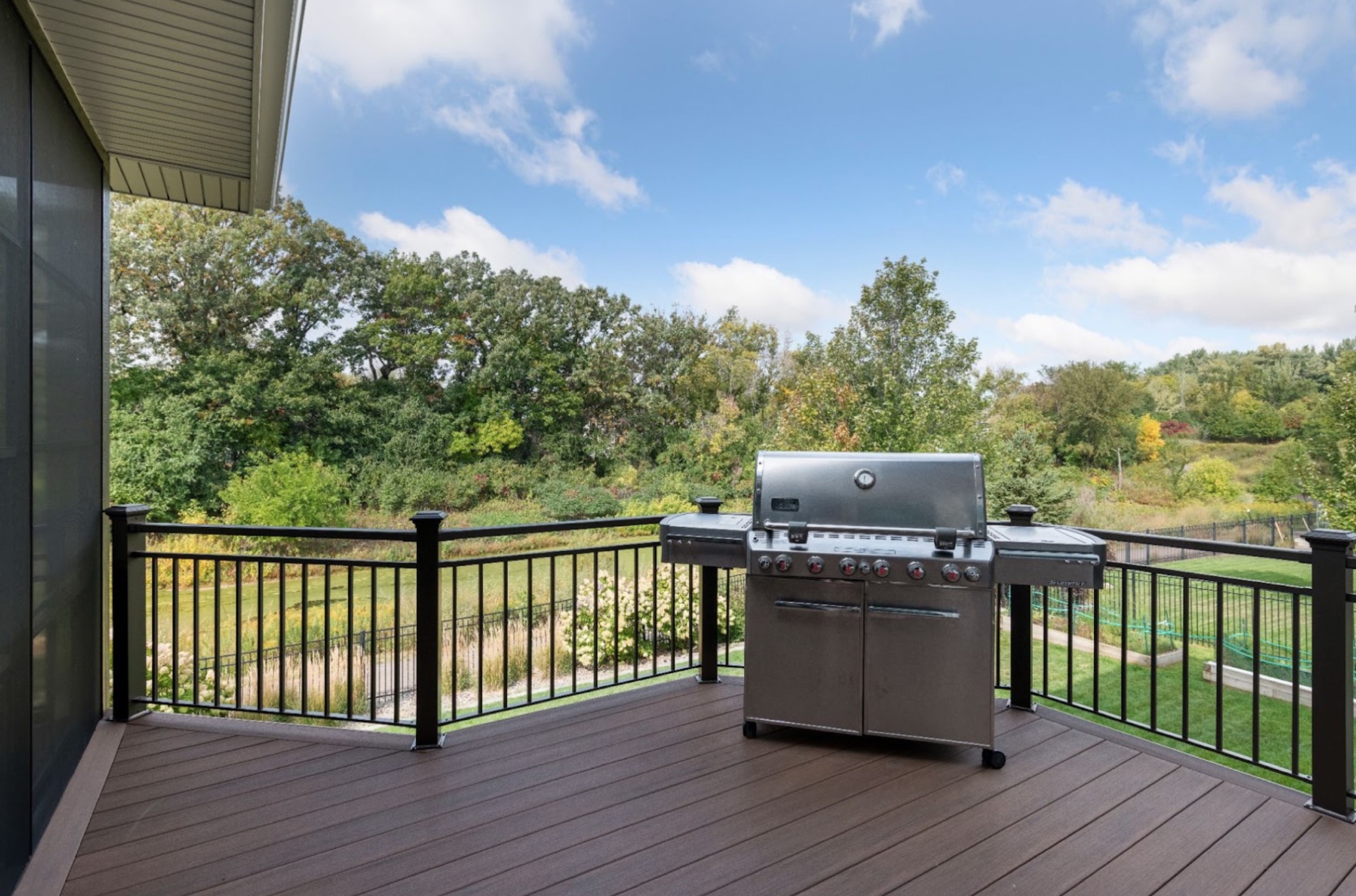
A Modern Back Porch Designed for Minnesota Weather
After a lengthy conversation with the homeowners, the James Barton Design-Build team kept a portion of the upper-level deck space uncovered so the homeowners didn’t have to go downstairs to the patio below to grill. The decking is from the Vintage Collection at Azek Decking in English Walnut. The deck is outlined by open, mid-rail, bronze RailCraft Railings with square pickets. All of the materials were picked because they fit with the homeowners’ design vision, and they’re made to withstand Minnesota’s temperature extremes.
Sitting Inside While Soaking Up the Outdoors
At the heart of this outdoor remodeling project was the expansive screened in porch. Bronze Sunspace racking screens let the homeowners easily choose which screens are open to control the breeze, allowing them to use the porch for more months out of the year. Complementing the rest of the exterior design and offering extra shade, the porch is covered by CertainTeed Landmark roof shingles in the shade of Weathered Wood.
Inside the porch sits a modern dining table that can easily fit 6-8 guests, as well as two armchairs, perfect for sitting together and reading or chatting. Today, the homeowners regularly enjoy dinner while looking out at a panoramic view of their backyard and the big Minnesota sky.
Finally, to keep the pups happy, the JBDB team installed a dog door so they can get out and head down to the fenced-in yard whenever they need to.
“I loved seeing this project come together,” said Kayleigh Queoff, one of JBDB’s designers. “Not only was it great to collaborate with these homeowners, but it was wonderful to work alongside our lead carpenter, Pat Koester. Together, we were able to bring the homeowners’ vision to life and give them their own oasis.”
Start Planning Your Outdoor Projects Now
You may think it’s too early to start thinking about adding a screened in porch or back patio because we’re still in the winter months. But the opposite is true! Now is actually the perfect time to start the design process for your outdoor living spaces so the JBDB team can begin building as soon as the weather allows.
If you’re dreaming of spending more time outside this year but don’t have a comfortable spot for it, contact the JBDB team. After learning about your home and what you want, they can create a design you’ll love to be in for years to come.


