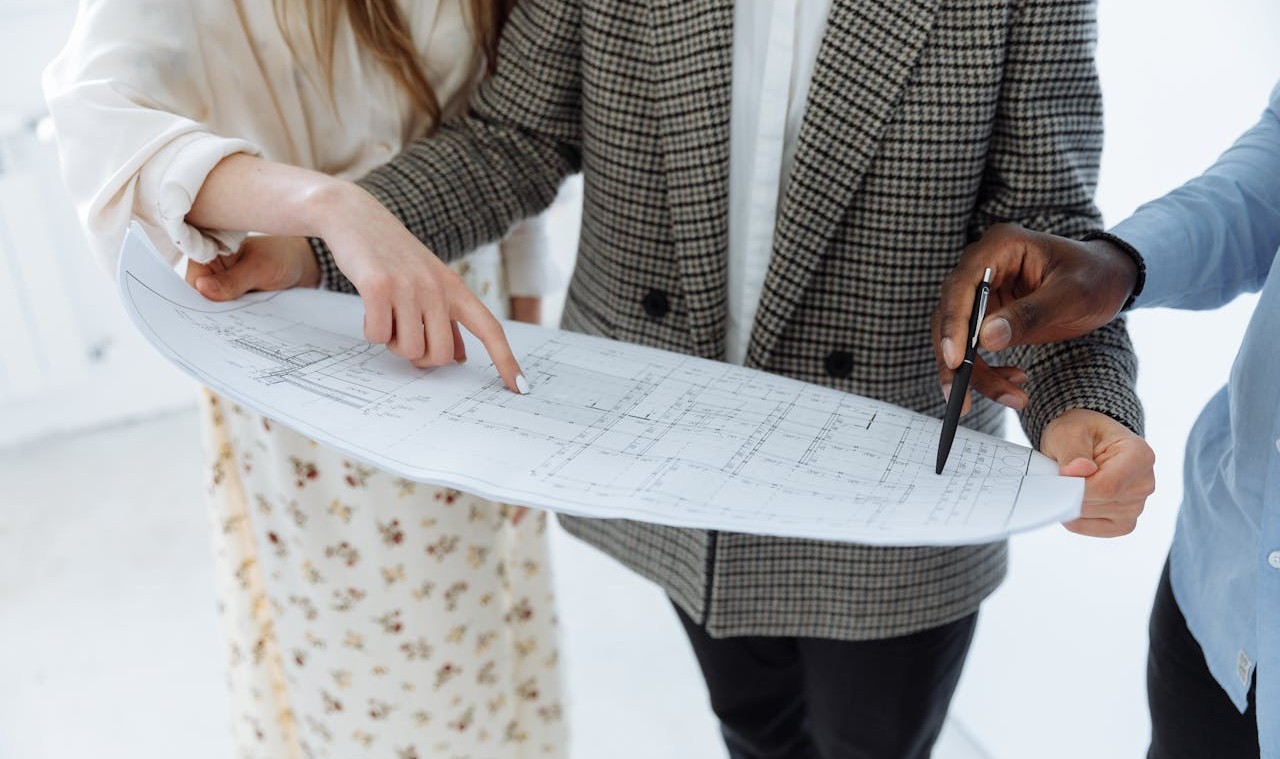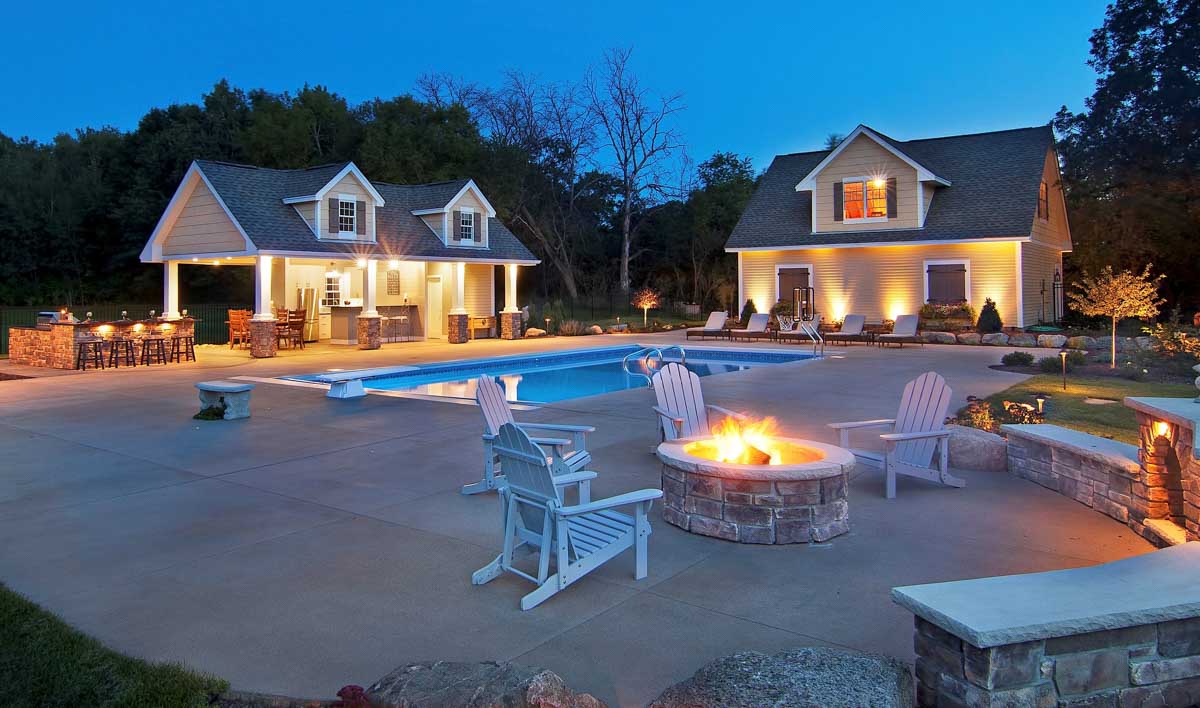Built for their space and efficiency, split-level homes are a staple in Apple Valley, Minnesota. If you’re wondering how to update and enhance your split level to suit a modern lifestyle better, you’re in good company. Whether you want to maximize space, improve functionality, or refresh the aesthetic appeal of your split-level home’s exterior, James Barton Design-Build can guide you through the remodeling process.
What is a Split-Level Home?
Split levels are characterized by multiple levels staggered at various heights. Typically, split-level homes have three or more levels, with short flights of stairs between each level, often featuring living spaces on one level, bedrooms on another, and sometimes a lower level for additional living space or utility rooms.
This layout offers privacy and an open, flowing feel—a hallmark of mid-century design. During the 50s and 60s, this style became popular in the United States because it offered a solution for building on sloped or uneven terrain while optimizing living space.
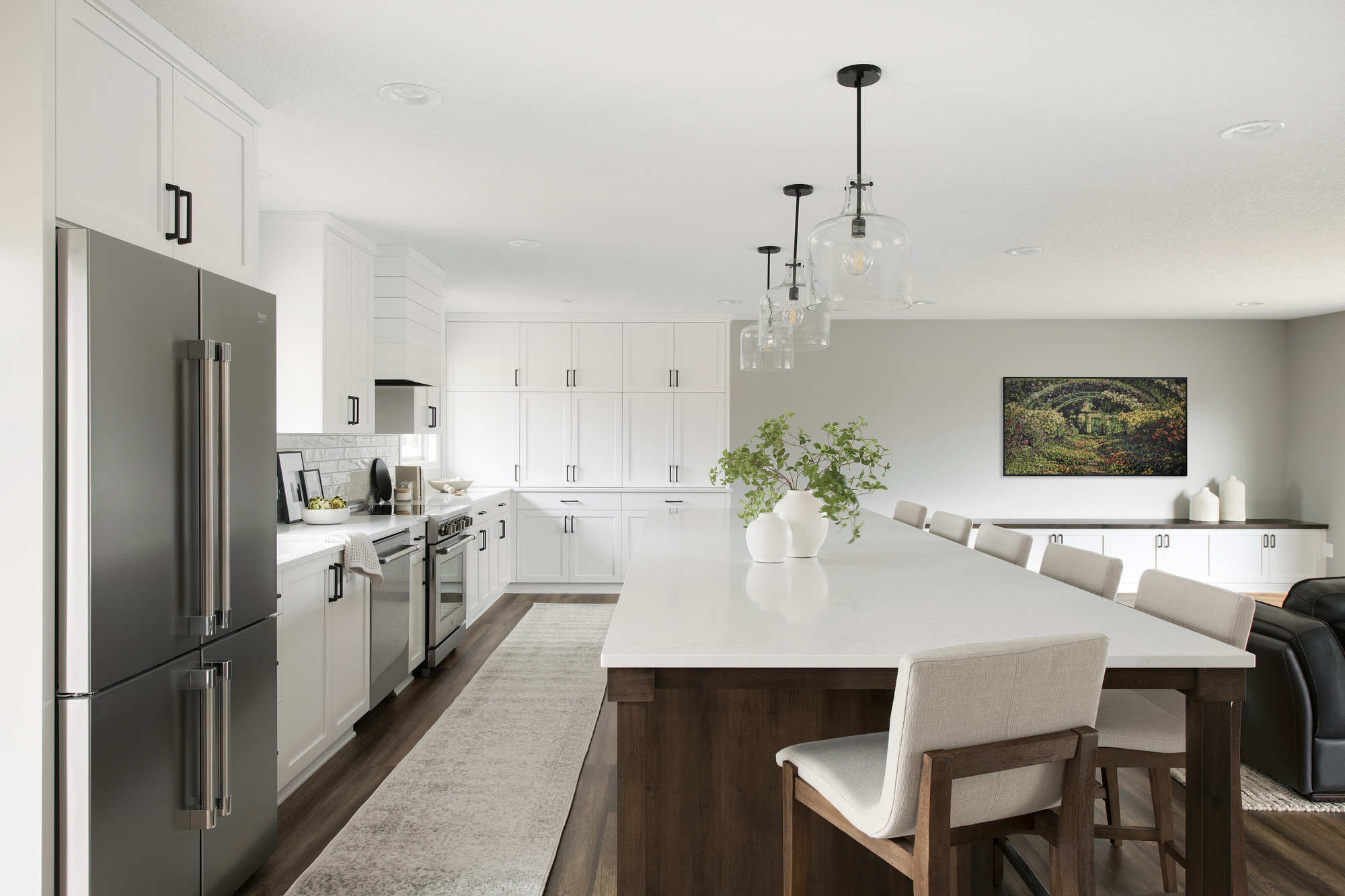
Remodeling Opportunities For Your Split-Level Home
A split-level remodel can bring your home into the 21st century with updated functionality, aesthetics, and overall livability. To make the most of your square footage, here are a few remodeling ideas for your Apple Valley home you can consider:
Open Concept Living:
Remove walls to create a seamless flow between the kitchen, dining, and living areas. This will maximize natural light, creating a sense of spaciousness
You might choose to:
- Adding seamless flooring for visual continuity and a sense of expansiveness.
- Updating a statement staircase for a focal point in the space.
- Installing architectural lighting fixtures—recessed lights or wall sconces—to highlight architectural features and create layers of illumination for different moods and activities.
- Looking at flexible partitionings like sliding doors or pocket walls to differentiate zones.
Kitchen Renovation:
Modernize your Apple Valley kitchen by remodeling it by optimizing functionality. This might look like:
- Installing custom cabinetry.
- Adding modern, high-end appliances.
- Utilizing a central island for added storage and workspace.
- Designing an open layout for better integration with the adjacent living and dining areas.
- Integrating smart home technology, such as voice-controlled appliances, touchscreen displays, and automated lighting systems, can make your kitchen more convenient.
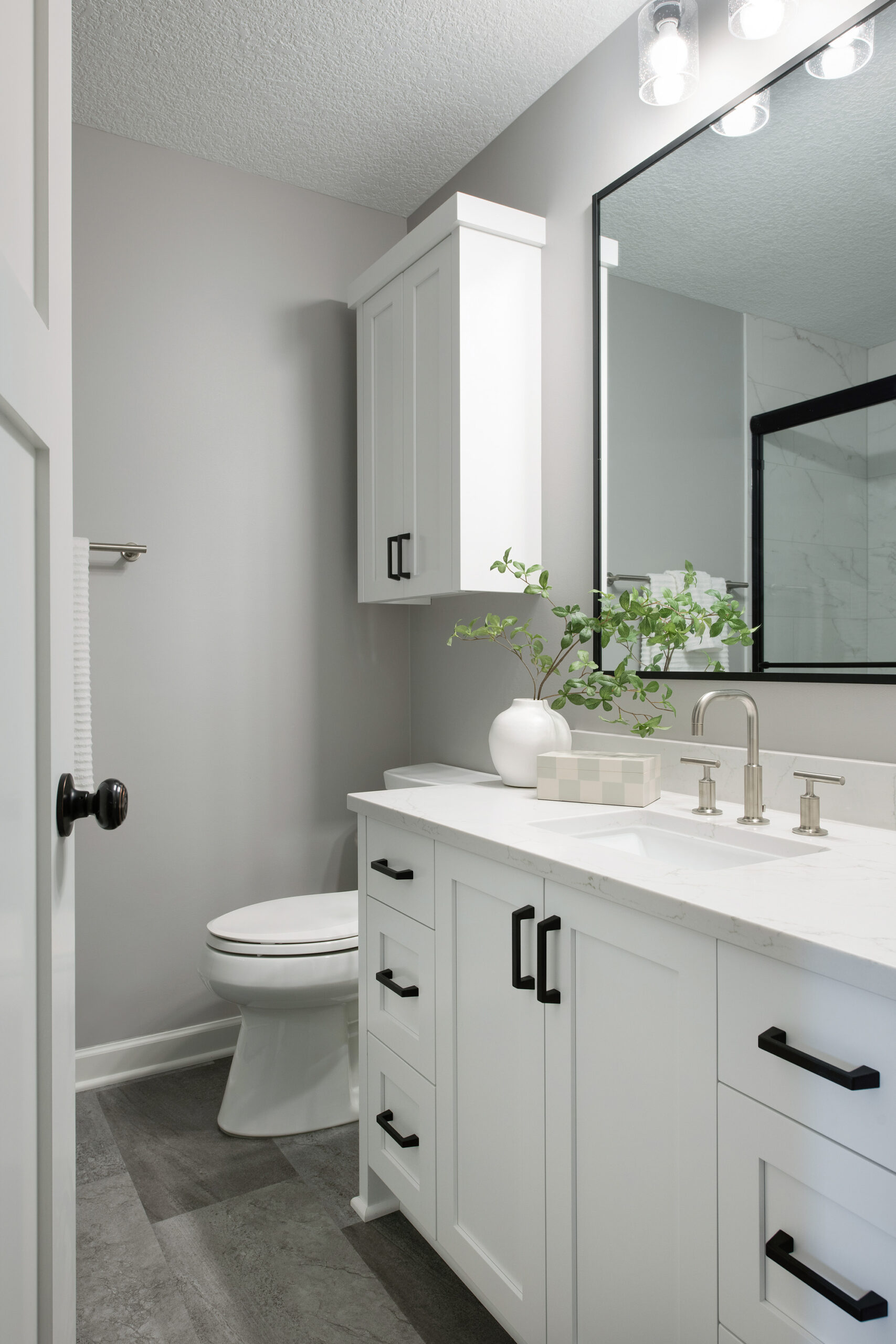
Master Suite Addition:
Transform the upper level of your split-level home into a luxurious master suite by adding a custom bathroom remodel to your Apple Valley home.
This may involve:
- Combining existing bedrooms to create a spacious living area.
- Adding a private ensuite bathroom and walk-in closet.
Lower Level Remodeling:
Maximize the most of your split-level home’s lower level by transforming it into a versatile space for entertainment, recreation, or additional living quarters.
This could mean:
- Adding in a lower-level wet or dry bar.
- Finishing the basement to include a family room, home office, guest bedroom, or even a home gym or media room.
Exterior Updates:
Enhance your home’s curb appeal with exterior updates that complement its architectural style.
This could include:
- Replacing outdated siding with modern materials
- Updating the entryway with a contemporary door and accentuating lighting fixtures.
- Putting in new landscaping to create a welcoming outdoor environment.
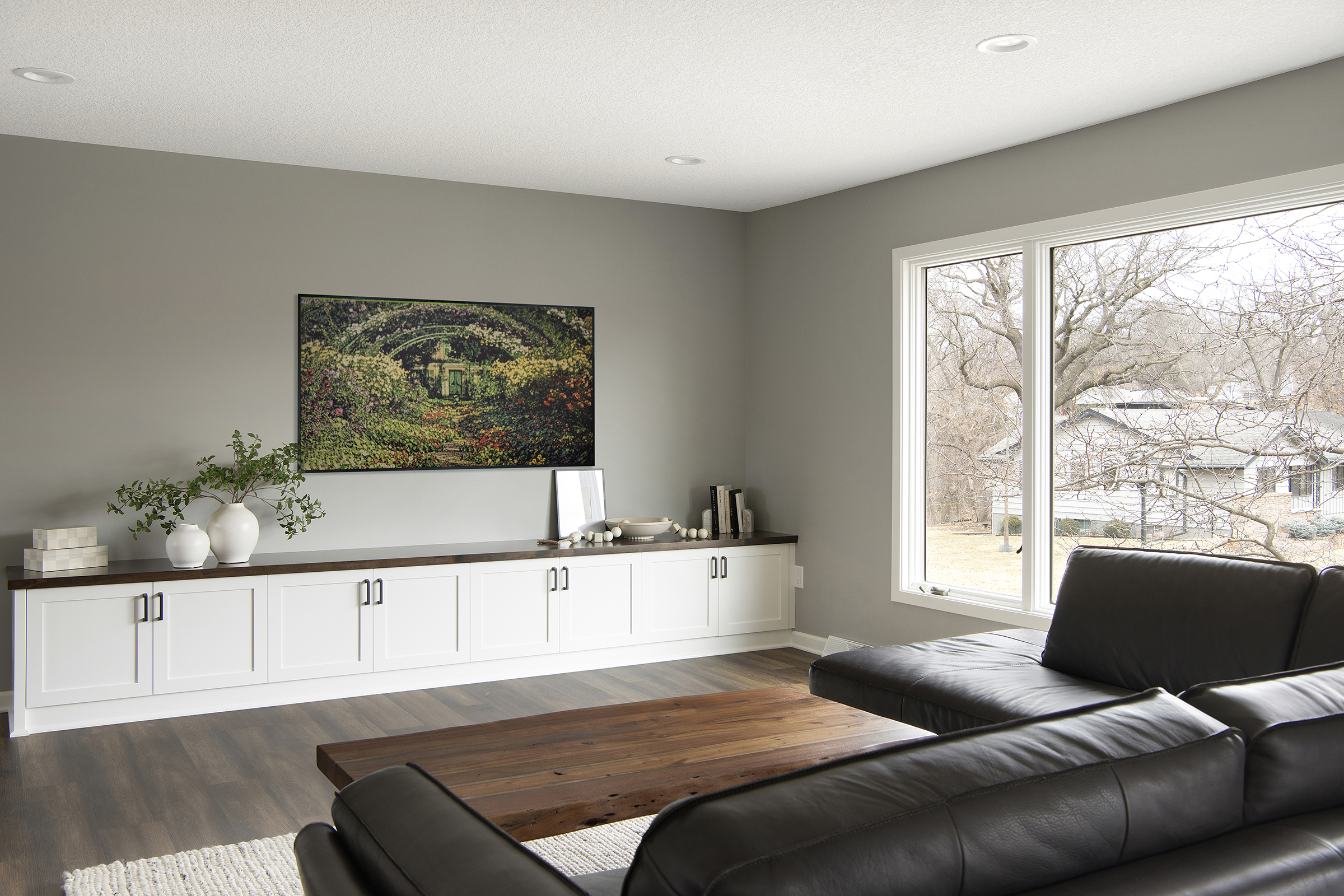
Why Are Split-Level Homes Prevalent in Apple Valley, Minnesota?
Split-level homes became prevalent in Apple Valley, Minnesota, during the mid-20th century for a few different reasons:
- Affordability and Popularity: Split-level homes were often more affordable to build compared to two-story homes. Their design allowed for efficient use of space and materials, making them a popular choice for developers seeking to provide housing options in rapidly growing suburban areas like Apple Valley.
- Adaptability to Sloped Terrain: Apple Valley and other parts of Minnesota often have slightly sloped terrain. As mentioned above, split-level homes are well-suited to these landscapes because they can be built into the slope, minimizing the need for extensive excavation and grading.
- Preference for Modern Design: Split-level homes emerged during the mid-20th century as part of the modernist architectural movement. Their clean lines, open floor plans, and emphasis on functionality appealed to homeowners seeking a departure from more traditional architectural styles.
- Space Segregation: Split-level homes typically feature distinct living areas on separate levels, providing privacy and separation between living spaces. This layout appealed to families looking for designated areas for living, sleeping, and recreation.
Whether you’ve lived in your split-level home for years or moved in recently and want to customize it to your preferences, JBDB can provide top-quality remodeling services.
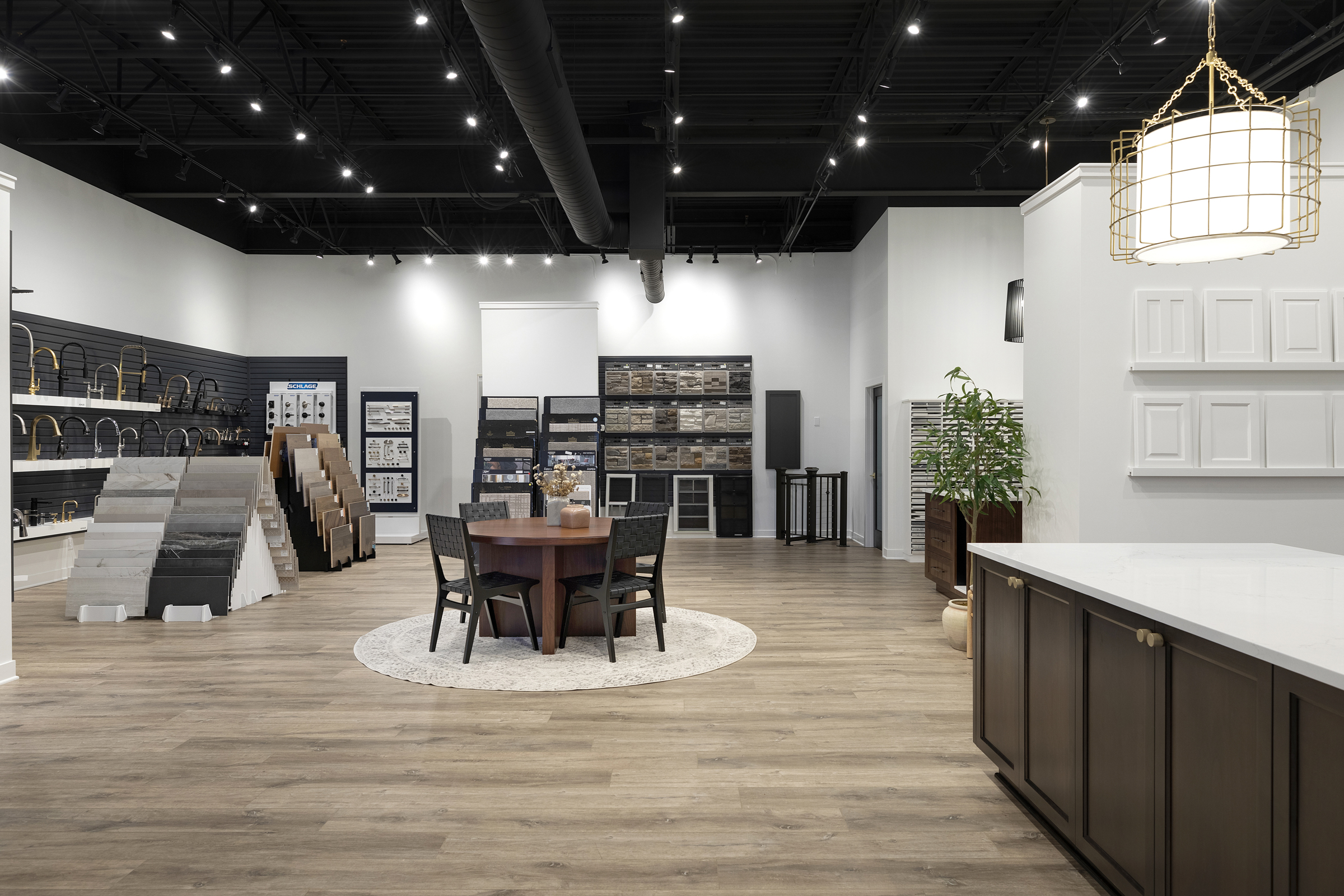
Why Partner with JBDB to Remodel Your Split-Level Home
JBDB specializes in bringing your remodeling visions to life with creativity, expertise, and attention to detail. Their experienced designers and builders work closely with you to understand your needs, preferences, and budget for a seamless, satisfying remodeling experience.
Their client-exclusive showroom in Apple Valley allows you to compare brands and finishes, see design options, and discuss your remodel in depth alongside their personalized guidance.
Please note: The JBDB showroom is for client use only and is only available by appointment.
Transform Your Apple Valley Home
Remodeling a split-level home in Apple Valley offers endless possibilities. Whether you’re dreaming of an open-concept living space, a luxurious master suite, or a modernized kitchen, let the JBDB team take care of transforming your home.
Fill out the form below to transform your split-level home into the perfect reflection of your lifestyle and tastes.
Main Form
"*" indicates required fields


