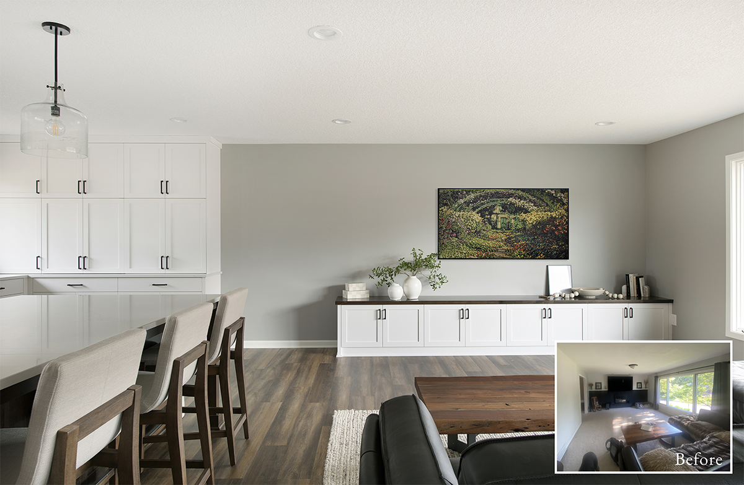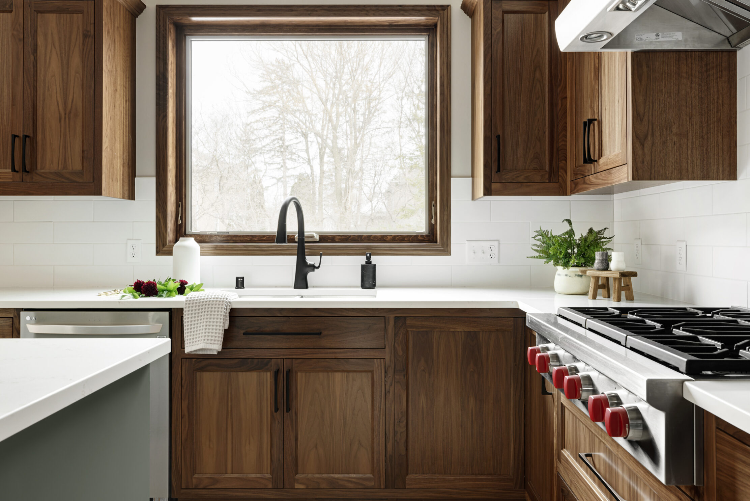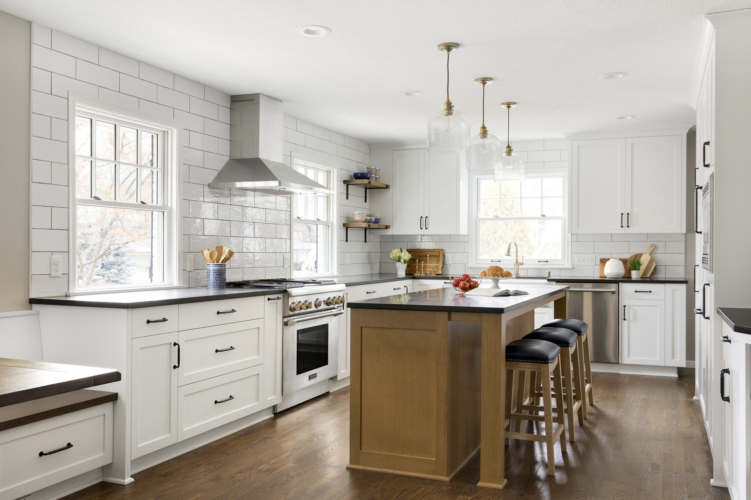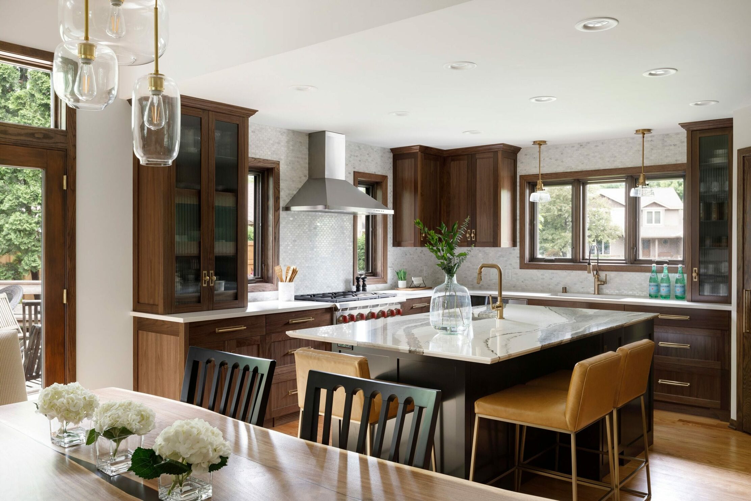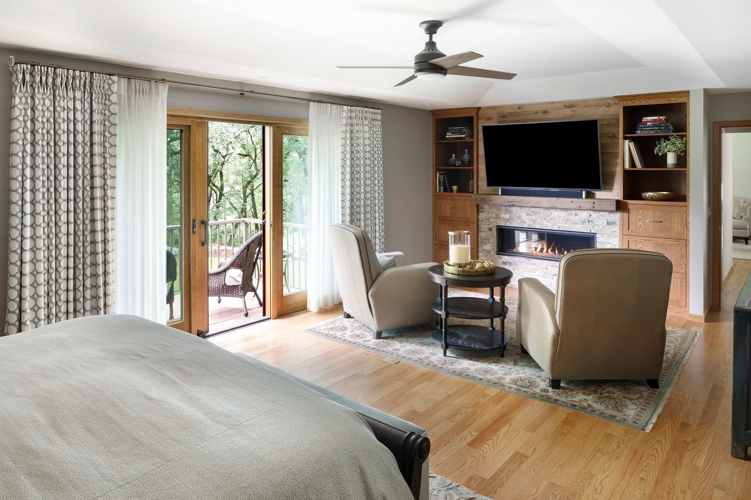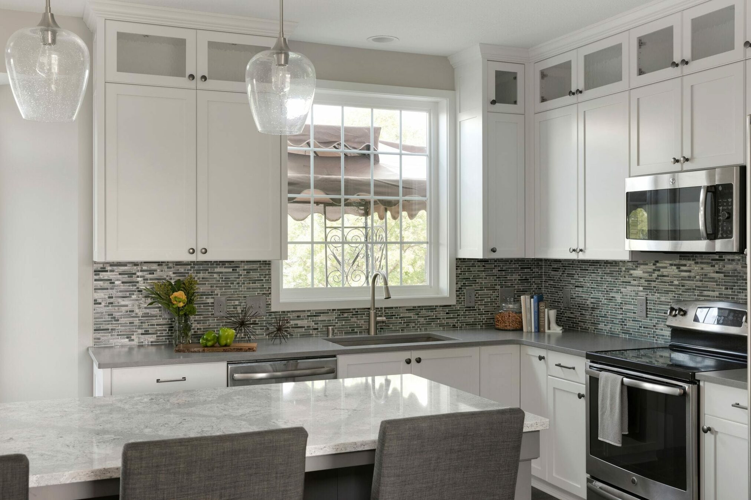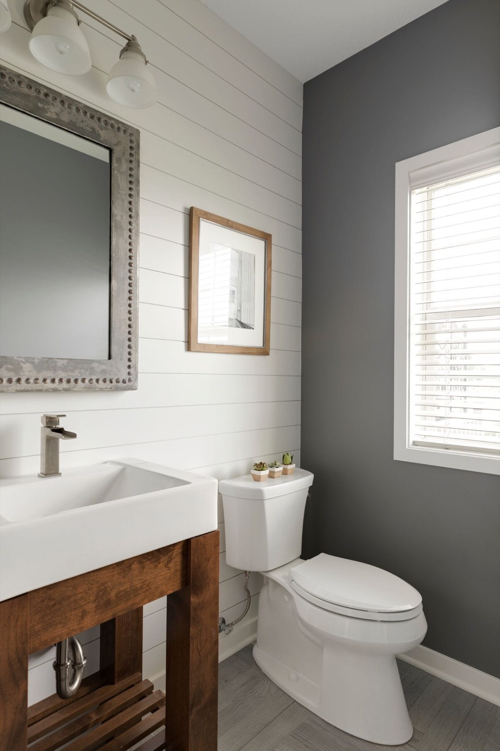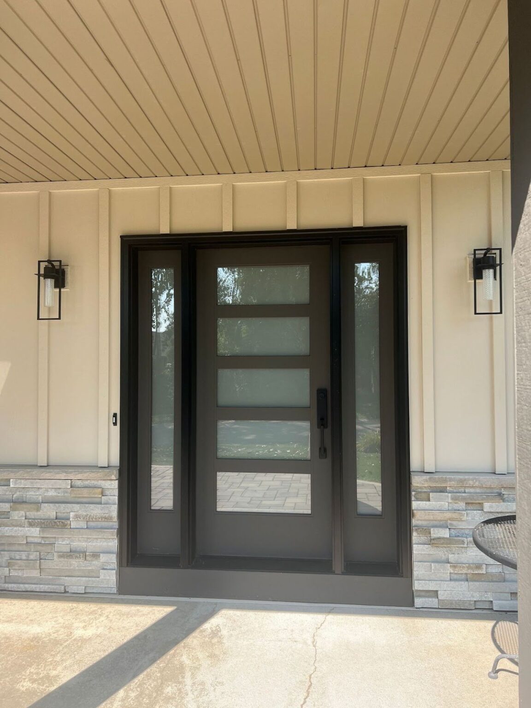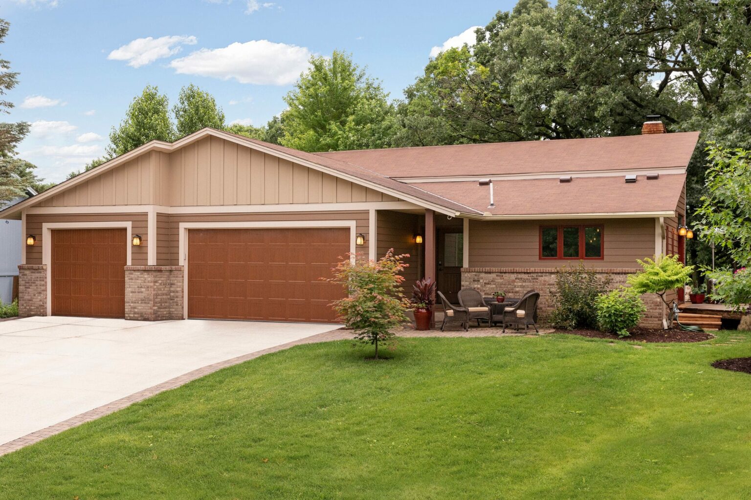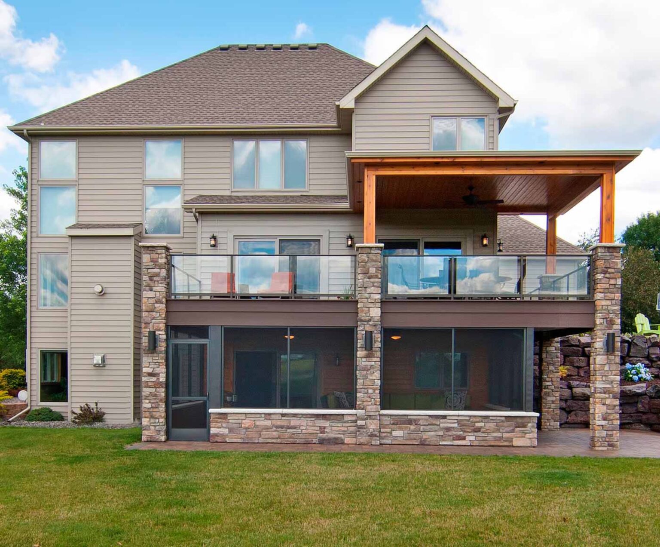See distinctive home renovations and draw inspiration for your own upcoming projects at the 2024 Parade of Homes Fall Remodelers Showcase! James Barton Design-Build (JBDB) is once again featured in the Remodelers Showcase.
Come out and see our work.
When: 9/27-9/29, 12pm – 6 pm
Where: 6940 Cornelia Dr. Edina, MN 55435
Remodelers Showcase Number: R23
Project Type
- Bathroom
- Exterior
- Primary Suite
- Main Level
- Addition
- Bedroom
We’re honored to be part of this prestigious showcase and hope to see you there. Add us to your tour!
What is the Parade of Homes MN Remodelers Showcase?
The Parade of Homes Remodelers Showcase allows you to tour the Twin Cities’ most stunning home remodels of the year. Visitors can walk around the houses to gather inspiration and ideas for their upcoming renovation dreams. James Barton Design-Build is thrilled to have one of our projects featured. Learn more about our project below.
A Revitalized Edina Home Transformation
Elise and Brian have been in their 1955 Edina ranch home for the past five years. When they bought it, it had been flipped by a developer/contractor duo who had opened up the kitchen and renovated the home with new materials.
The homeowners planned to work remotely and were excited about the office that opened onto the main living area with a ton of light! The walkability of the neighborhood, its proximity to parks, cafes, shopping, and restaurants, and the community of neighborhood kids were all bonuses, especially because when the homeowners moved in, they had an infant. All of this meant they weren’t looking to leave their Edina home anytime soon.
Optimizing Existing Space
Several years and two children later, it became clear that their Edina home could be better utilized. There was a converted porch that wasn’t well insulated that the kids weren’t enjoying. Same story with the basement—the kids weren’t playing down there because they wanted to be close to the adults.
The painted fireplace, a massive design feature from the flip, took up a lot of room on both floors and was also hardly used. The house had three bedrooms on the main level, one that had been converted to an office, as well as one in the finished basement.
“We wanted more space and flexibility so our two girls could each have their own bedrooms without giving up our office,” said the homeowners. “So we turned to JBDB.”
James Barton Design-Build Steps In
After seeing JBDB’s work at a renovation showcase in one of our neighbor’s homes, Elise and Brian met with James.
“James was extremely knowledgeable and listened to our issues,” said the homeowners. “We liked the advantage of having a full design before building to maintain timelines and budget, and we didn’t want to project manage the construction or different components of the build. Throughout the design process, we learned more about how JBDB operates and felt confident the job would be completed exactly like we envisioned.”
Because Elise and Brian were looking to use the space in their home better, they wanted guidance. With a list of priorities, JBDB compiled a list of opportunities within the agreed-upon budget. But once the work began, it turned out there would be more to tackle. Because the house had been flipped, it quickly became apparent that corners were cut.
“As a company, we couldn’t just turn a blind eye to those problems,” said Morgan Longhenry, the lead designer on the project. “The old brick fireplace that ran through the basement and main level was a challenge due to beams, joists, and insulation all over the place.”
So, the JBDB team got down to business, from the drafting, designing, bidding, production, and carpenters. JBDB’s knowledge meant the remodel was visually pleasing, in line with Elise and Brian’s wants, structurally sound, and ready for years to come. Morgan helped guide decisions, narrowing down options aligned with the homeowners’ design preferences so they weren’t too overwhelmed with choices.
A Luxurious New Primary Bathroom
Perhaps the most dramatic transformation in this project was the homeowners’ bathroom. The vanity countertop was updated with Hanstone quartz material and a full-height, solid surface backsplash, which gives the room a luxurious feel. The wet room is another design concept that has become quite popular throughout the past few years, and this one came together cohesively.
There were new Kohler products, including:
- Toilet
- Sinks and faucets
- Showerhead/Trims
- Bathtub
The new bathroom also features bath wall shower tile from Daltile.
Other standouts include the new primary bedroom space and the “reading nook” with the picture window that the JBDB team added. New pieces from luxury companies Mitzi, Visual Comfort, and Crystorama were installed to light up the home.
Increasing Energy Efficiency
One of Elise and Brian’s big requests was to try and make the home more energy-efficient by installing the following:
- A heat pump
- New smart electric panel
- Duct sealing
- Digital controls in the shower to better control water usage
The team was excited about implementing these ideas, working with the subs to ensure they had the resources and information to implement them successfully.
The overall timeline for this entire project was 4.5 months. During this time, the JBDB team made a point to be communicative so the homeowners always knew what to expect.
“By working with JBDB, we achieved much more of our design and functionality goals than we expected. Given the project’s scope, this timeline was much quicker than expected. Moreover, we were pleasantly surprised by how much knowledge and input we benefited from the team throughout the process,” added the homeowners. “We’re so happy with their partnership and transparency and the outstanding quality of work.”
Now, the homeowners get to enjoy their open living space. The new design of their home is right in line with their preferences and lifestyle and fixes structural problems that were left over from the previous construction duo.
See for Yourself at Parade of Homes
Walk through the remodel during this fall’s Parade of Homes Remodelers Showcase.
When: 9/27-9/29, 12pm – 6pm
Where: 6940 Cornelia Dr. Edina, MN 55435
Remodelers Showcase Number: R23
Add us to your tour!
Want to schedule a consultation to start your remodeling journey? Request a consultation.
1971 Apple Valley Home Gets a Dynamic Transformation
Keri and John were more than ready for a main-level update after 12 years in their 1971 Apple Valley home.
“Most of the interior was the original ‘70s build,” mentioned Keri. “The previous owners had made some cosmetic updates, but we wanted a major overhaul to bring our home up to date. In our opinion, it was way overdue.”
They were looking for a reliable, premier, established company when they found JBDB. Timelines were especially important to the homeowners; they really needed the renovation to stay on time, and they were struck by JBDB’s effective track record.
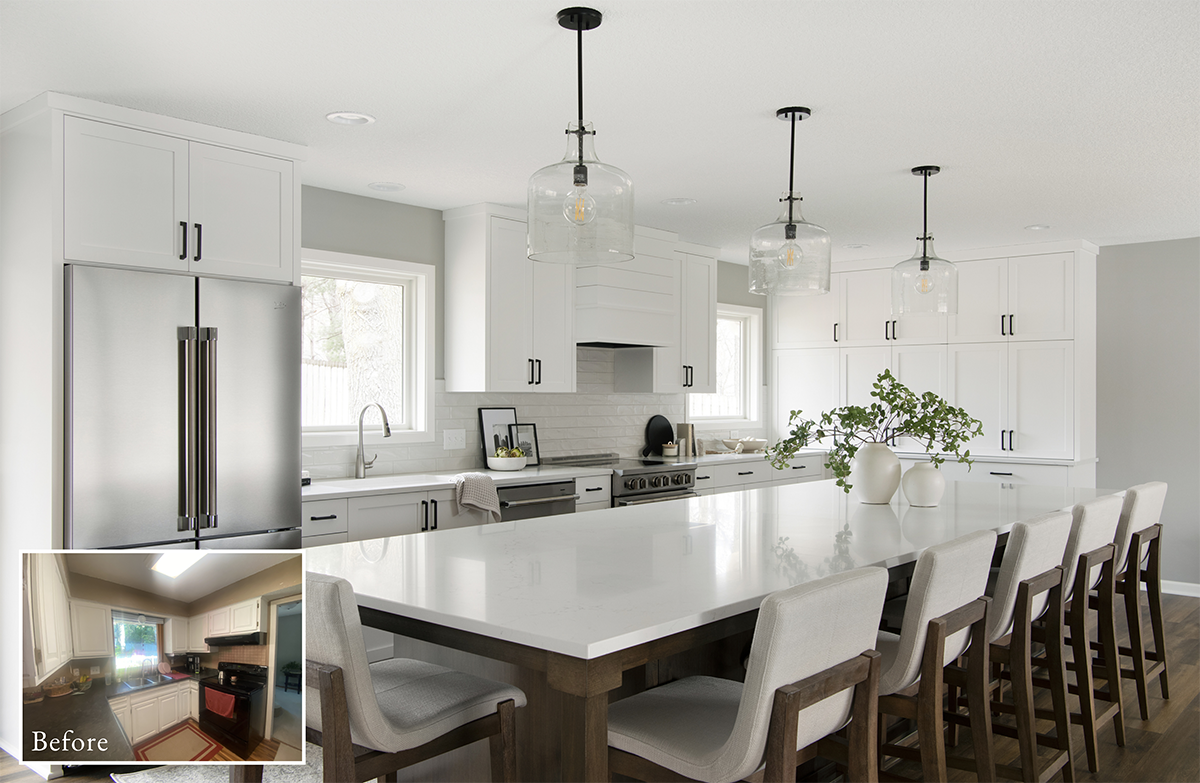
A Smooth Planning Process
The homeowners had basic ideas of what they wanted but were hoping to utilize JBDB’s expertise to elevate their ideas. The planning process went smoothly, thanks to our designer, Kayleigh Queoff. After learning about John and Keri’s ideas, Kayleigh presented options, honing in on the final plan to give them exactly what they were looking for.
The most significant change involved the main floor layout. The kitchen and dining room were closed off to the rest of the home—John and Keri wanted to open them up for an open-concept floor plan. This choice became the foundation for the rest of the remodel.
“Keri and John were such fun homeowners to work with!” remarked Queoff. “They knew what they liked and wanted but were also still open to new ideas to make their remodel truly custom to them.”
Ryan served as the Lead Carpenter for this project alongside James, John, Troy, and many other JBDB team members. Together, they brought the new vision for the home to life.
Favorite features include:
- Large custom island with double-sided storage
- Pocket door feature to hide small countertop appliances with integrated lighting in the kitchen
- Custom enameled and stained alder kitchen cabinets
- Custom dog food/treat storage pullout at the kitchen island
- Iron railing at the front entry
Kitchen Updates, Custom Cabinetry, and Beyond
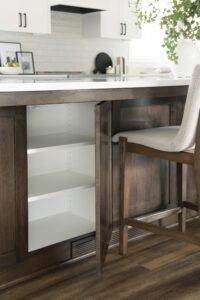 In the kitchen, new cabinets are accented with Amerock Blackrock cabinet hardware and Anatolia tile backsplash. Then, the kitchen got a new Blanco sink with a Kohler faucet, Beko appliances (except for the Sharp drawer microwave), and Capital Lighting kitchen island pendants to brighten the room.
In the kitchen, new cabinets are accented with Amerock Blackrock cabinet hardware and Anatolia tile backsplash. Then, the kitchen got a new Blanco sink with a Kohler faucet, Beko appliances (except for the Sharp drawer microwave), and Capital Lighting kitchen island pendants to brighten the room.
JBDB added pocket doors on one set of cabinets in the kitchen to hide small countertop appliances and integrated lighting into the shelf within that cabinet, which turns on once the doors are opened.
John and Keri didn’t use the fireplace in the main-level living room, so the JBDB team closed it off and replaced the area with custom cabinets. All the cabinets in the kitchen, living room, and bathrooms were painted with SW7006 Extra White; the Alder stain color was Gemini SBC-046.
The homeowners wanted to carry the new look down the hallway and into the bedrooms and office. The JBDB team updated the flooring with Arbor Hills LVP flooring, plus updated lighting and paint in those rooms. In the office and primary bedroom, they also widened window units to maximize the natural light, which has made a huge difference.
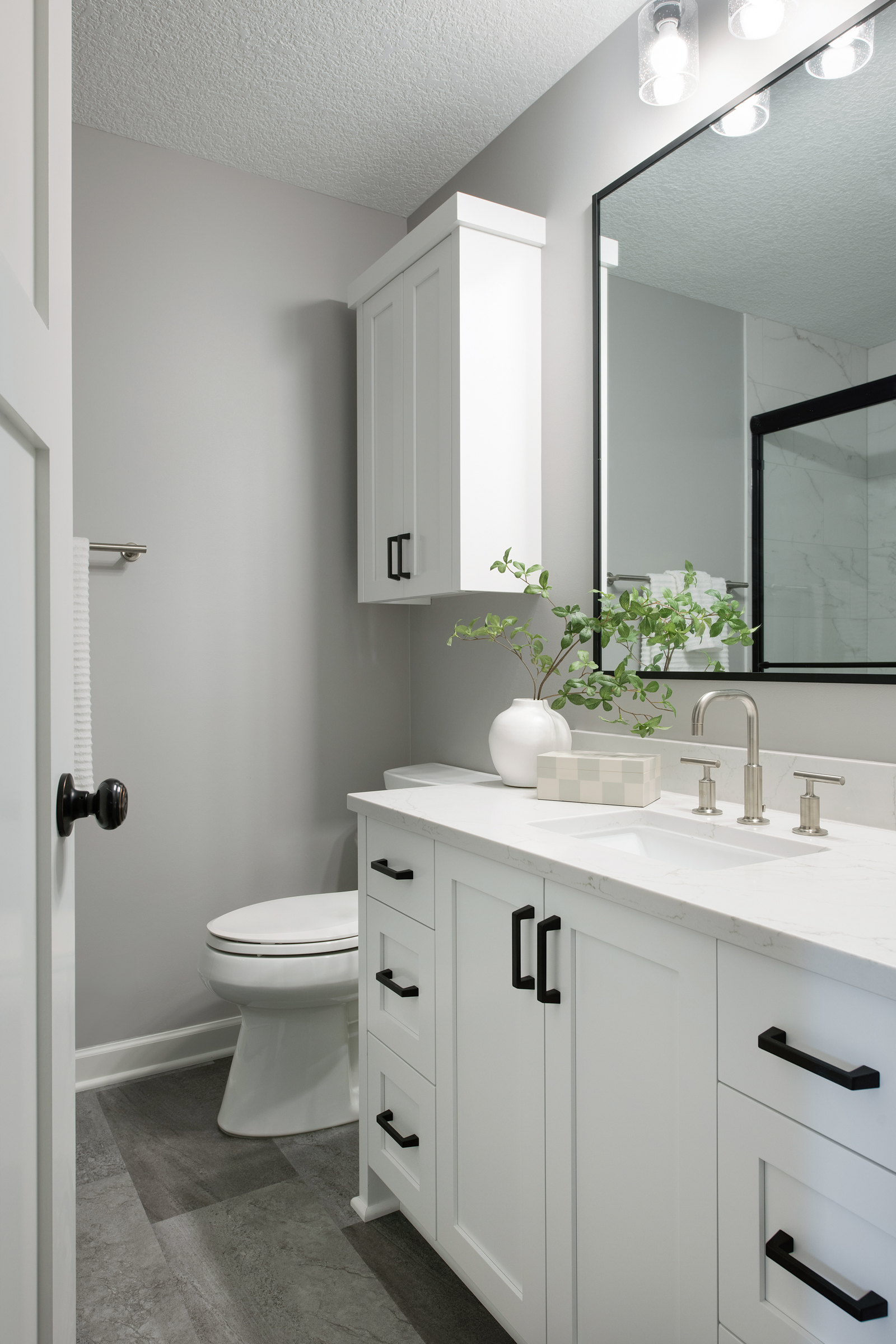 Two Bathroom Updates
Two Bathroom Updates
The hallway bathroom originally had a tub that the homeowners didn’t use. They were ready to have it removed, and in its place, JBDB installed a tiled shower with Daltile floors and Atlas Concorde wall tile. Then, they updated the vanity, added a storage cabinet above the water closet, and replaced all the finishes and fixtures.
The ensuite bathroom off of the primary bedroom already had a gutted shower before the project started. JBDB updated that bathroom with a new tiled shower, Kohler fixtures from the Purist collection, and a new vanity.
To bring the whole room design together, the homeowners chose Mannington LVT bathroom flooring and Kichler bathroom light fixtures.
Utilizing the JBDB Showroom
During the process, Keri and John visited the JBDB showroom in Apple Valley to look at design ideas, discuss options, and compare samples.
“Going into the JBDB showroom was a valuable experience,” said the homeowners. “Seeing fixtures, flooring, cabinets, and more, all in one spot made the selection process effortless.”
Along the way, the process was smooth, partly because of their shared love of dogs!
“We all bonded over our love for our dogs,” said Queoff. “So we had to make sure to keep their two pups in mind when we were going through the design process!
Giving the Dogs Their Own Space
Keri and John have two dogs, who are a big part of their lives. JBDB designed and installed a custom dog food/treat storage pullout at the kitchen island to give the pups their own little spot.
“We created a custom dog food and treat storage pullout at the kitchen island so Josie and Charlotte had their own spot in the kitchen,” said Queoff. “I had the best time working with Keri and John, and I can’t wait for them to enjoy their remodel for many years to come!”
The homeowners also chose to redo their deck with a dog gate within the deck railing so the dogs can lay out on the deck all day long.
Bringing the Remodel to the Exterior
With so many updates already underway, the homeowners decided to go all in and invest in the home’s exterior, getting new siding, roof shingles, and a new deck at the rear of the house.
As for the front of the home, the homeowners were ready to say goodbye to the outdated octagon window above their front door. The JBDB team removed the octagon window and installed a new ThermaTru front entry door with sidelights and a transom window. Then, JBDB installed LP siding at the front elevation and vinyl siding at the sides and rear of the home. Now, this home has a fresh look inside and out.
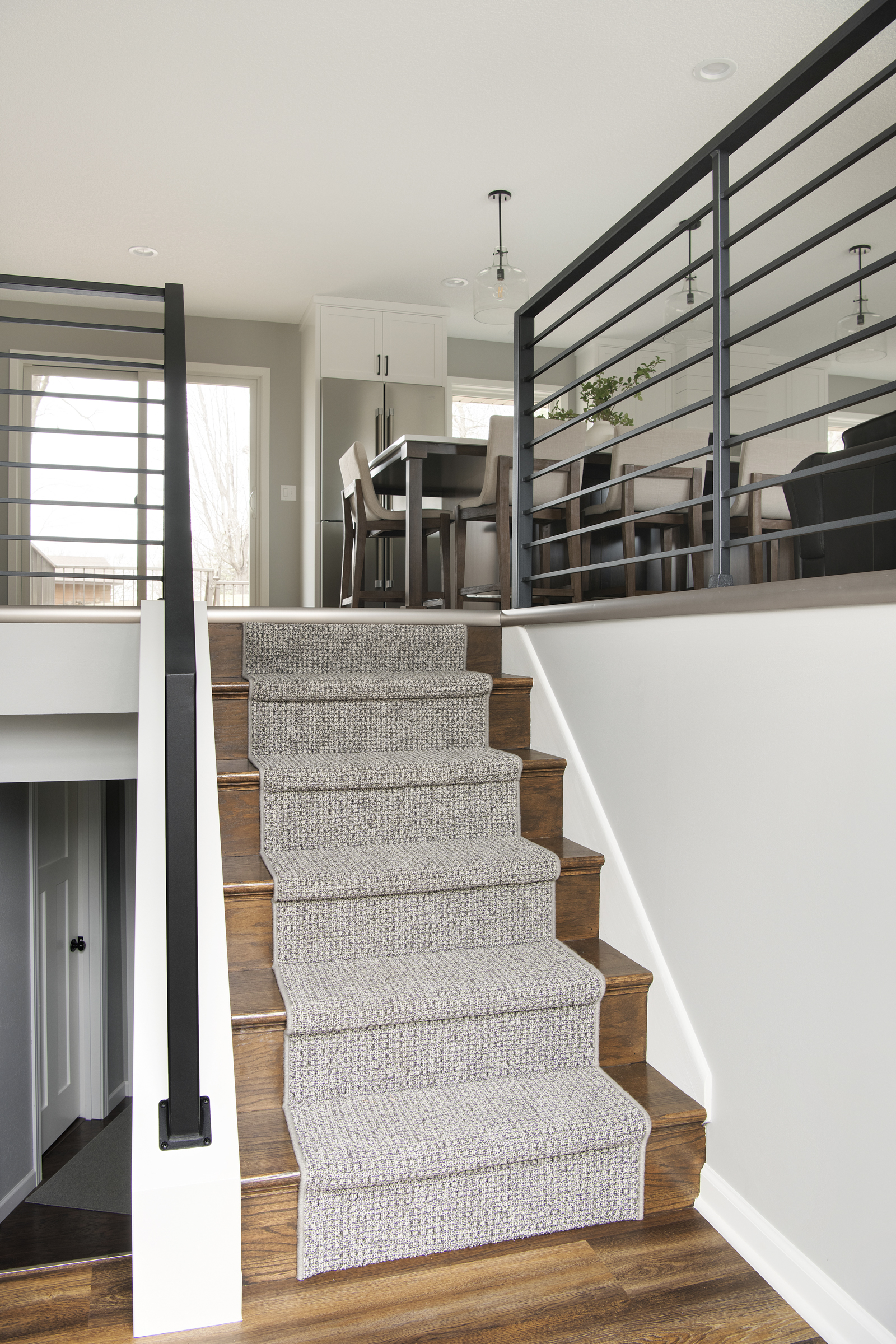 The Result? A Spot for Everything
The Result? A Spot for Everything
With all these updates, this Apple Valley house feels brand new, more open and inviting for everyone who comes by. Everything has a designated spot, and the fresh and modern layout makes John and Keri’s day-to-day life even better (not to mention the dogs’!).
If you’re looking for a similar upgrade to your home, contact the James Barton Design-Build team. We’d love to hear more about your ideas and start planning a remodel just for you. And don’t forget to see the remodel in person during this year’s Parade of Homes.
When: April 5-7, 2024, from Noon – 6 pm
Where: 109 Sweetwater Drive, Apple Valley, MN 55124
Previous Parade of Homes Projects
JBDB has been part of the Parade of Homes Remodelers Showcase for the past few years. Check out our other Minnesota remodels below:
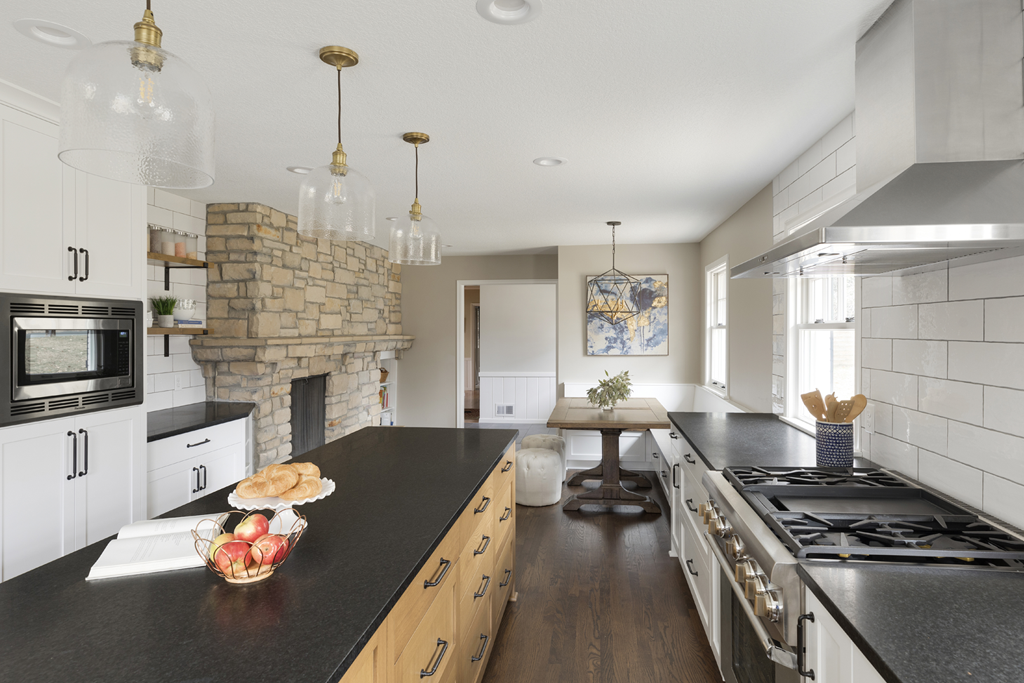
JBDB’s Spring Showcase: A Chanhassen Main-Level Update
Bryan and Jennifer Wilson have loved their Chanhassen house since they purchased it eight years ago. “It had the whole package: the size and functionality we wanted, an open floor plan, even a neighborhood pool and playground nearby for our little ones,” said the homeowners.
But the interior left something to be desired.
How Are You Doing, 1999?
Even though they’d found their dream home, the homeowners couldn’t ignore that part of it was stuck in the past.
“There was golden wood everything — on the cabinets, the doors, even the blinds were made of faux wood,” said Bryan. “It was all high-quality but super dated. We knew it was time to move into the 21st century.”
The other big issue was space. The mudroom entryway, with a wall separating the mudroom and laundry room, made the whole area feel cramped and unusable. “It was like sardines on top of each other,” said Jennifer. “It felt like there was space here that we just couldn’t use.”
As a family of four, space was at a premium. The couple wanted a home office but didn’t have room for one in the current configuration. Besides the crowded entryway, an unused dining room took up valuable real estate on the main level. The idea was to retain the open-concept layout while making the whole floor more functional, comfortable, and cohesive.
A Fit That’s Just Right
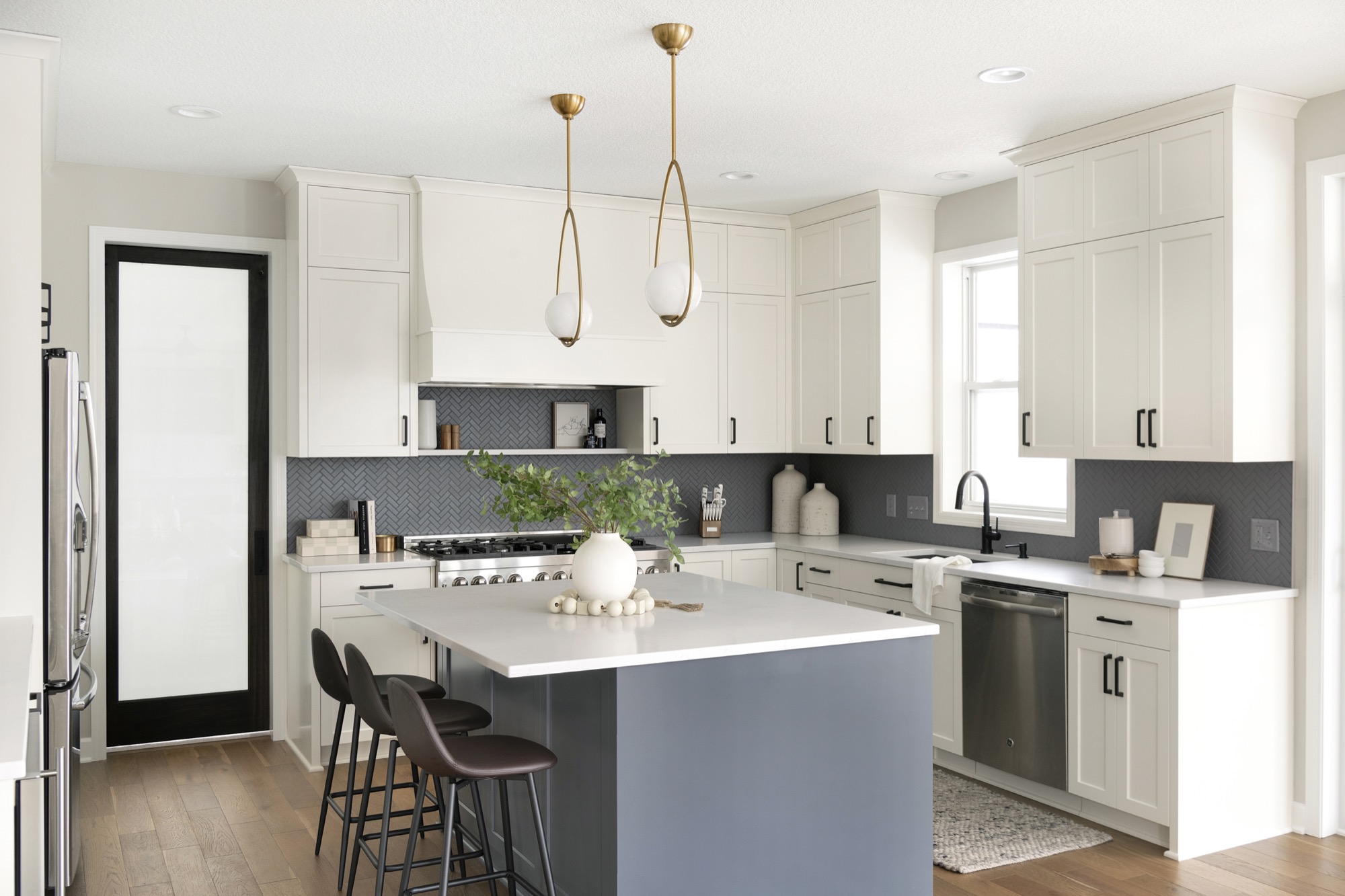
Once they decided it was time for a change, these Chanhassen homeowners started researching local remodeling companies.
“We met with three companies to gather quotes, do walk-throughs, and get a sense of their personality,” said Jennifer. “One was cold; another left us with too many questions.”
Luckily, a neighbor had worked with James Barton Design-Build twice before, which inspired them to make an appointment.
“When we met with John and Sydney [at JBDB], we were immediately impressed and comfortable with them. My mind was blown when they showed us what they could do with our entryway,” said Bryan. “We’re not designers, so we appreciate that they weren’t a general contractor. They guided us from start to finish, turning ideas into functionality in addition to all of the construction and coordinating.”
Hiring a design-build company means you don’t need to be aesthetically oriented or understand home construction. You get to express your needs, hopes, suggestions—even design changes, then leave the heavy lifting to the experts.
“The James Barton Design-Build team was flexible to work with! They were responsive to feedback and vision; our ideas were always heard and respected,” said Jennifer. “Overall, there was a nice give and take.”
To address the homeowner’s wish to reinvigorate and update this home’s 1990s style, the James Barton Design-Build team completed a full main-level update, including:
- A new work-from-home office
- Complete kitchen remodel
- Family room modifications, including a new linear Heat & Glo electric fireplace
- Mudroom and laundry room reconfiguration and redesign
- Main level half bath update
- Staircase refresh
“We absolutely loved putting together this remodel for the Wilsons,” said Sydney Monson, one of JBDB’s designers. “Not only did we enjoy getting to know them, but seeing how much they loved the transformation — it reminds us why we do what we do.”
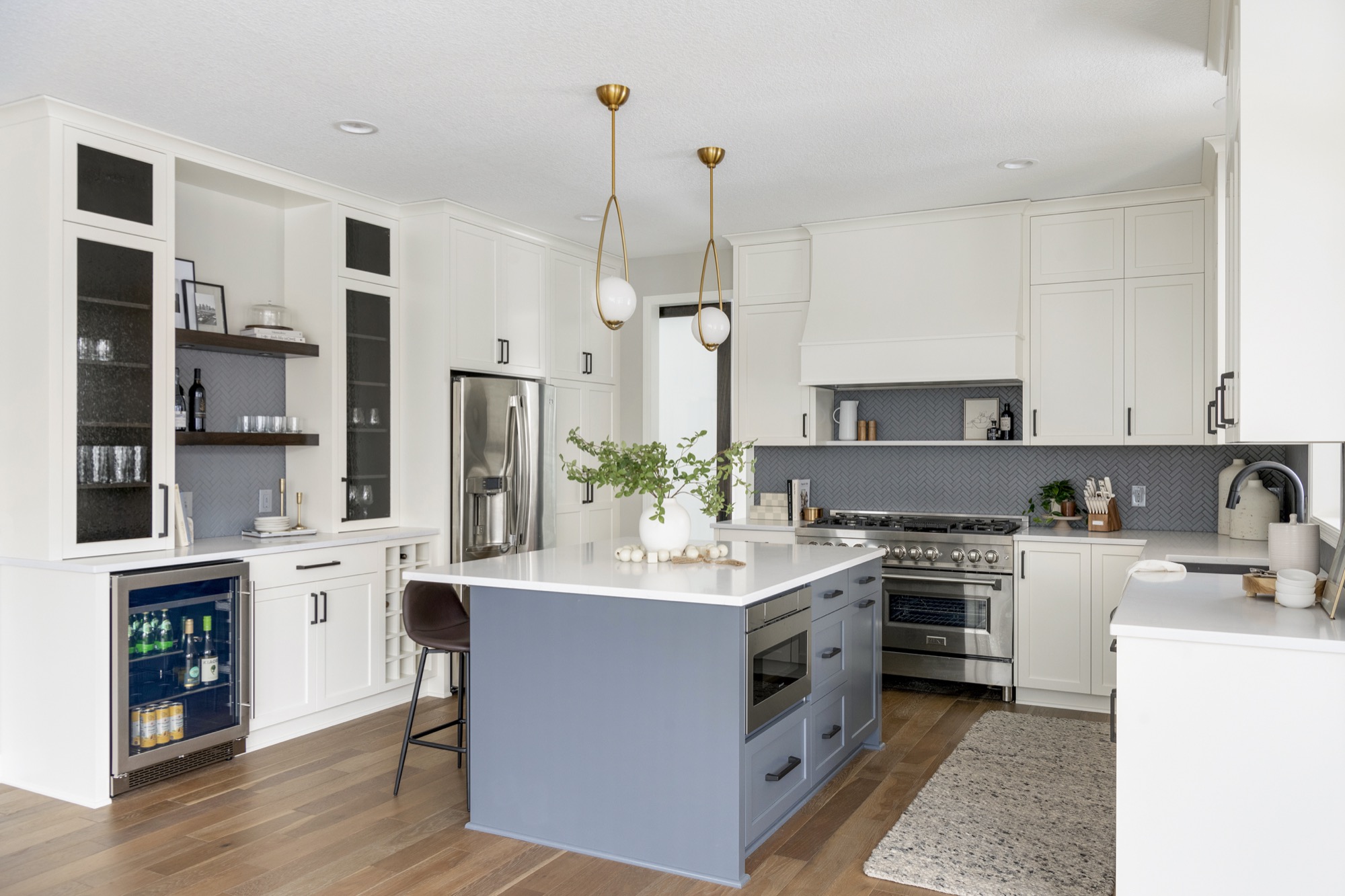
Letting Go of the Gold
The main priorities were swapping out the gold wood tones and making the open floor plan more functional for their family. Engineered hardwood floors now traverse the main level, except for the living room and office, where carpet provides a cozier feel.
A few favorite features:
- Quartz countertops across the kitchen, half bathroom, and mudroom/laundry room
- Herringbone tile kitchen backsplash with a matte suede gray finish
- Enameled and stained alder kitchen cabinets, with a matching stained alder floating shelf in the family room
- Blanco kitchen sink with a matte black Delta faucet and soap dispenser
- Custom countertop detail in the main level half bath, with Honey-Bronze Top Knobs vanity cabinet hardware
- Aged brass-finish Rejuvenation laundry/mudroom coat hooks
- Elkay laundry room/mudroom sink with a matte black Delta faucet
Custom bi pass doors with flat black Emtek hardware provide privacy for work calls without sacrificing the open layout they love. And illuminating the main level are fixtures from Creative Lighting and Visual Comfort.
A New Home in the Same Chanhassen Neighborhood
Today, the new design and layout support the whole family’s needs, whether it be taking a work call, making a home-cooked meal, or relaxing together. And the once-crowded mudroom entryway is a game-changer for their home. Finally, there’s room to sit, store bags, and do laundry without being on top of one another.
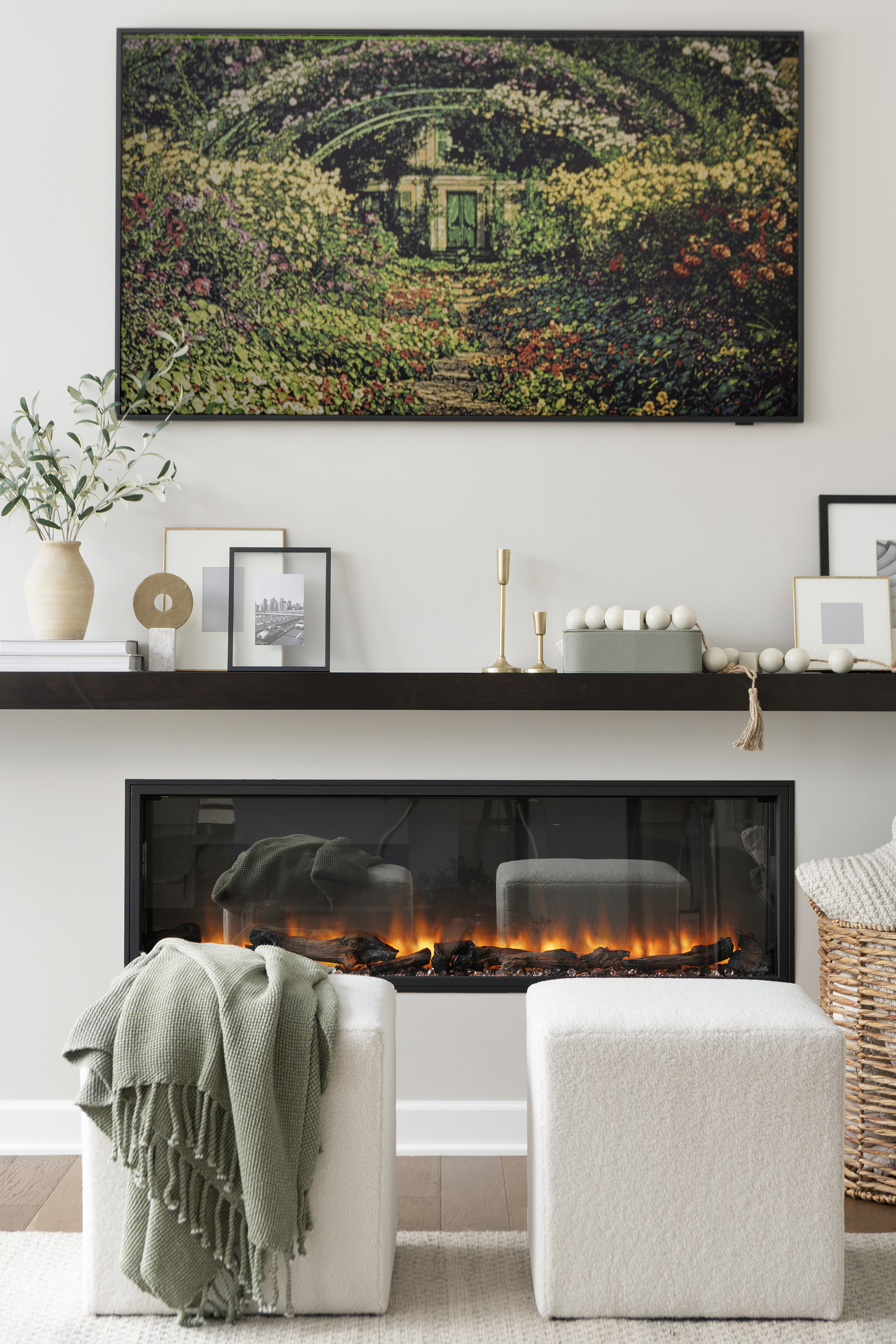
“I hadn’t been able to see the vision,” concluded Bryan. “We’re so glad that JBDB could.”
Transform Your Own Home
Schedule a consultation with the JBDB team. See what your home could become.
JBDB’s Spring 2022 Parade of Homes Remodelers MN Showcase
“We found JBDB fair, honest, practical, reliable, and responsive” – Homeowners
After spending 30 years in their Plymouth home and celebrating a recent retirement, our clients were ready for a massive, two-phase remodel. After completing the first phase, it was time to dive into Phase Two, focusing on transforming their cramped, outdated kitchen.
“Our goal was to bring the design of the house forward for a more contemporary look while making the kitchen brighter and user-friendly,” noted the homeowner.
So, the JBDB team got to work.
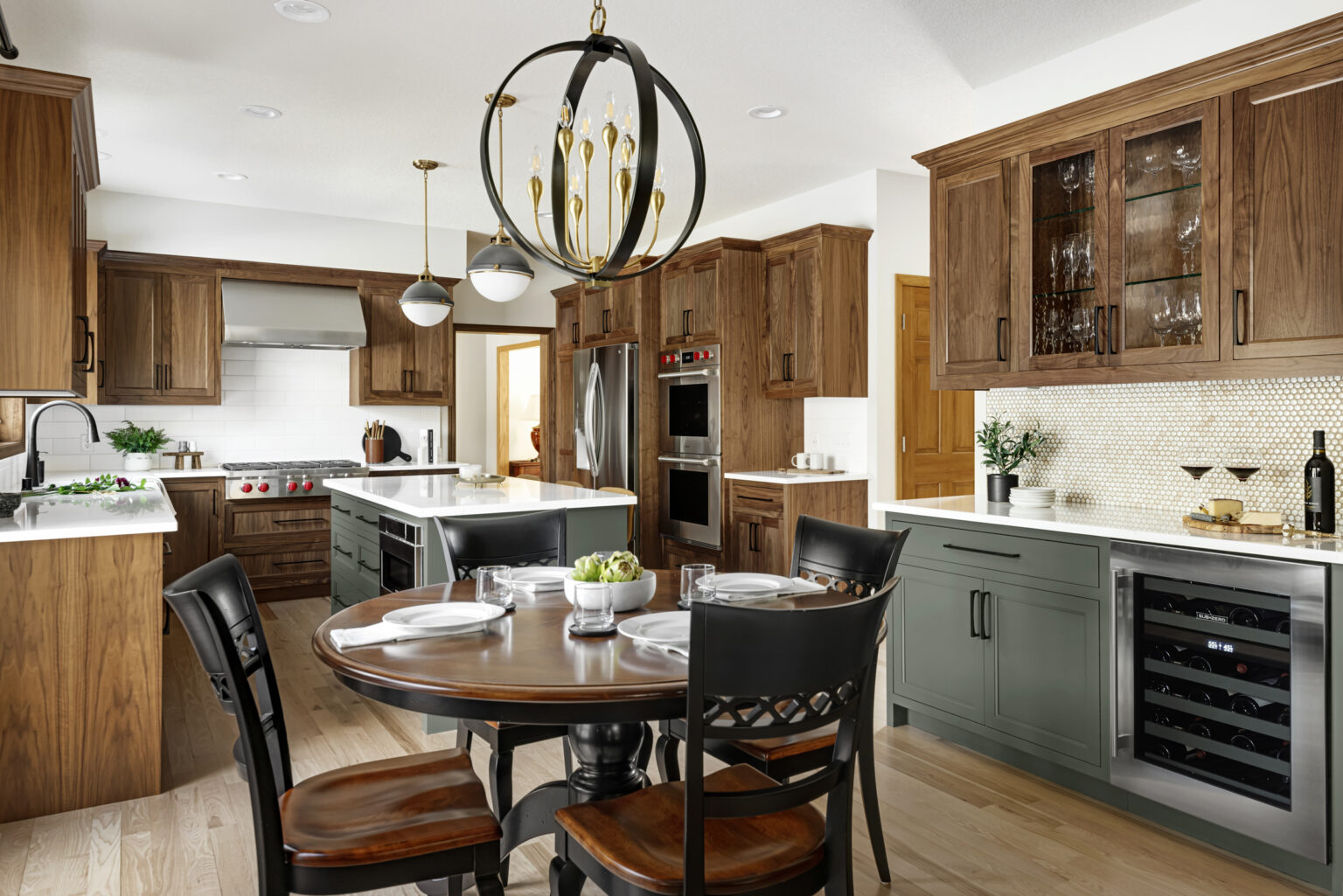 From Cramped to Contemporary
From Cramped to Contemporary
Once JBDB’s designers worked with the homeowners on the new kitchen design, a comprehensive calendar was created and communicated to everyone involved in the ten-week process. Keeping everyone on the same page about timelines and costs helps eliminate potential surprises.
“Using Chief Architect software, we could see a three-dimensional sketch of the kitchen design and tweak it until we were completely satisfied. Our designer’s patience was amazing!” said the Plymouth homeowner. “Having their design showroom made selections easy and efficient.”
One of the most significant changes was their kitchen’s look, feel, and functionality. A large picture window and recessed LED fixtures brightened the room.
“We took a dark and dated kitchen and installed white countertops and backsplash to give it a brighter look. Then we added warmth with the walnut-stained cabinets and rich olive-green enameled island and base cabinets at the bar area,” noted Monson.
The kitchen has since become a favorite spot in the house.
The Relationship Continues
Relationship building helps deliver a successful, stress-free process and result. Plus, it means homeowners have a trusted point of contact to call when new renovation needs come to mind. Know someone who’d be a great candidate for our remodeling services? Learn more about how you can benefit from our referral program!
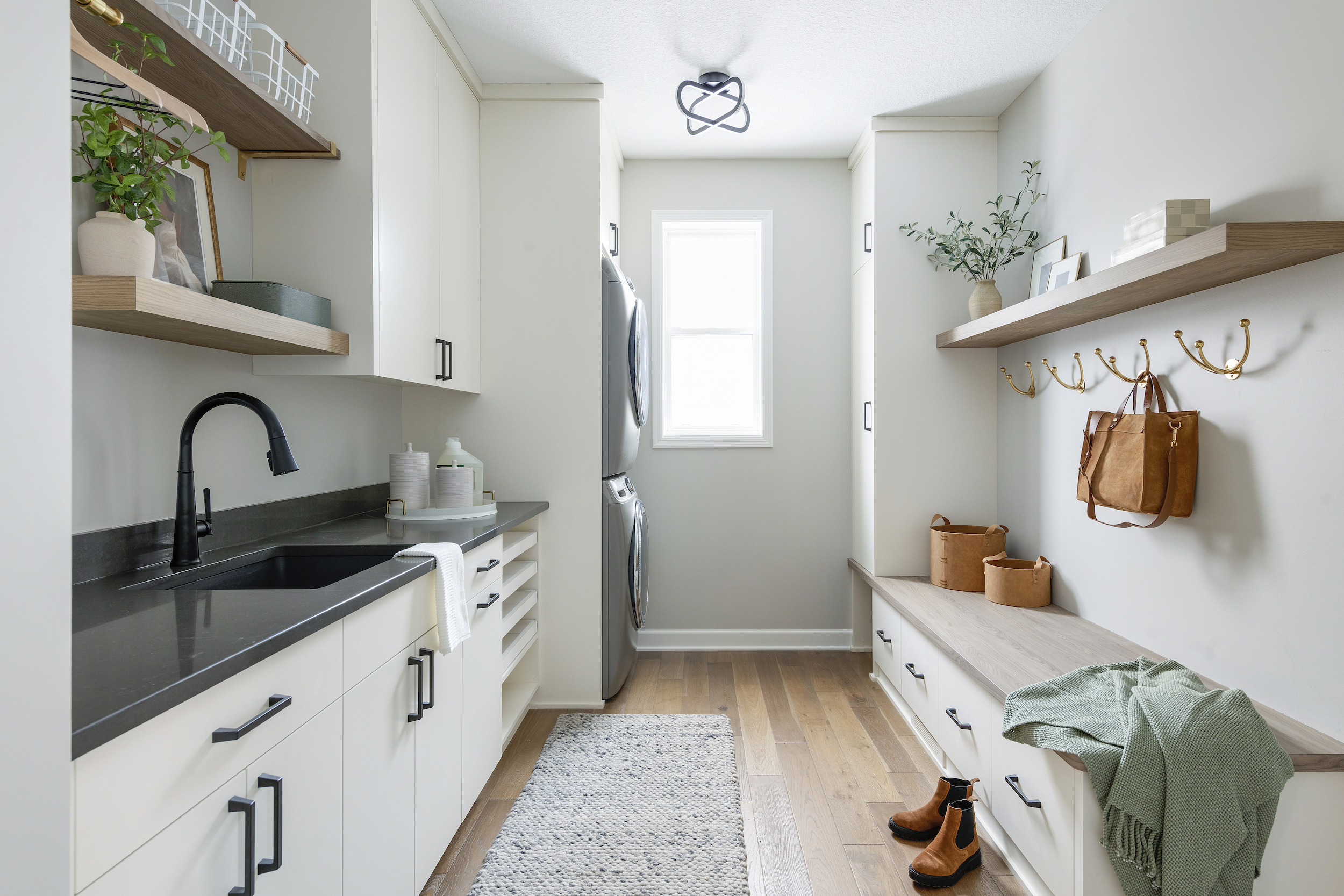
JBDB’s Spring 2021 Parade of Homes Remodelers MN Showcase
Though they loved the neighborhood, location, and school district, these Edina homeowners were ready to give their home an entirely new look. “The whole house was straight out of 1990, and we bought it knowing that the bones of the house were really solid, but there had been no real updates for at least twenty years,” said the homeowner.
After some of the home’s decades-old appliances started to go, the homeowners decided the time was right for an update. JBDB provided them with a comprehensive design-build renovation plan to give them a new look their house desperately needed.
Big Changes for the Whole Family (Including the Dogs)
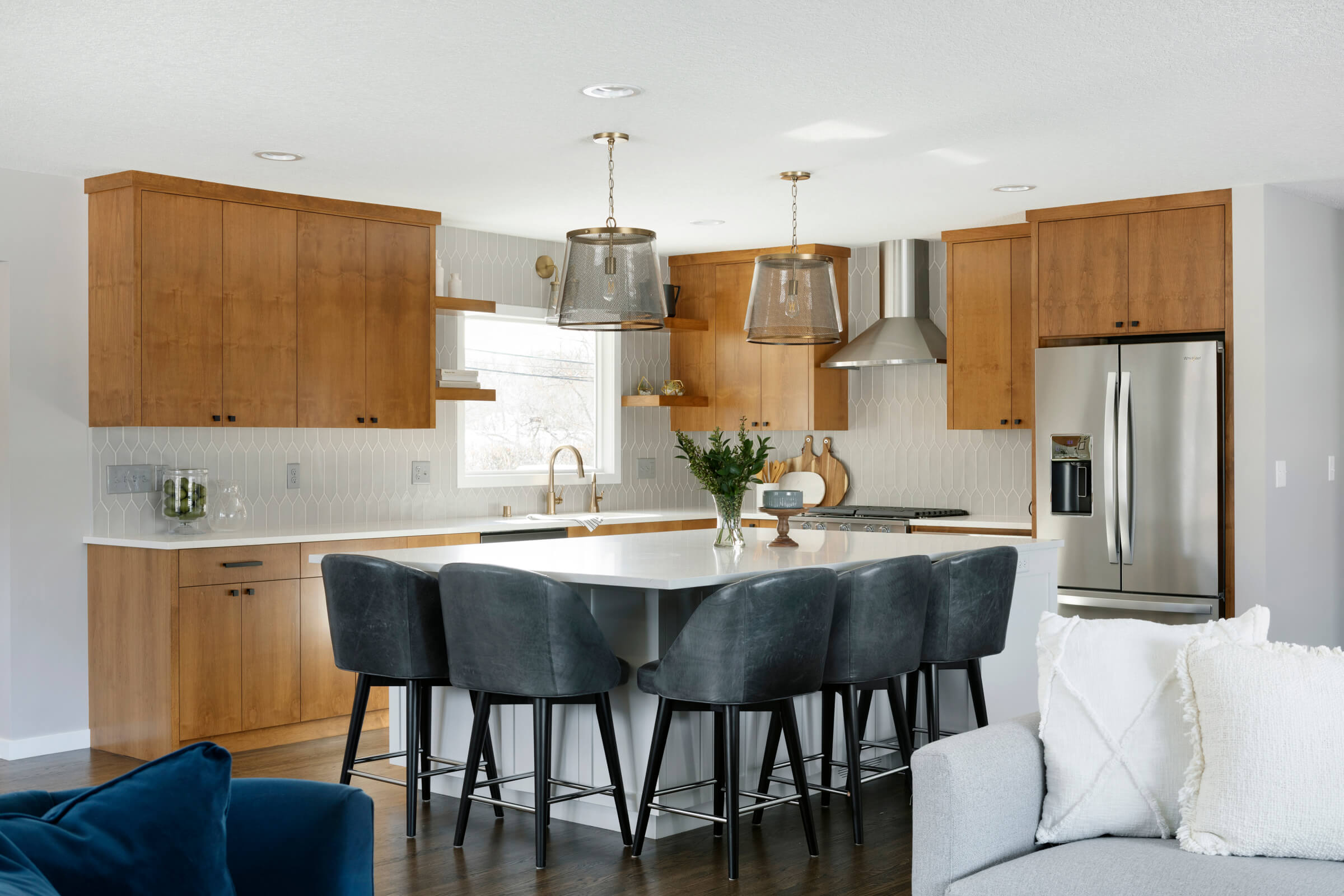
For this project, the James Barton Design-Build team completed a whole-home remodel, including:
- Main-level stairs relocation.
- Kitchen and dining room renovation, including a butler’s pantry.
- The creation of an open-concept floor plan.
- Owners’ bathroom update.
- Completely renovated the lower level.
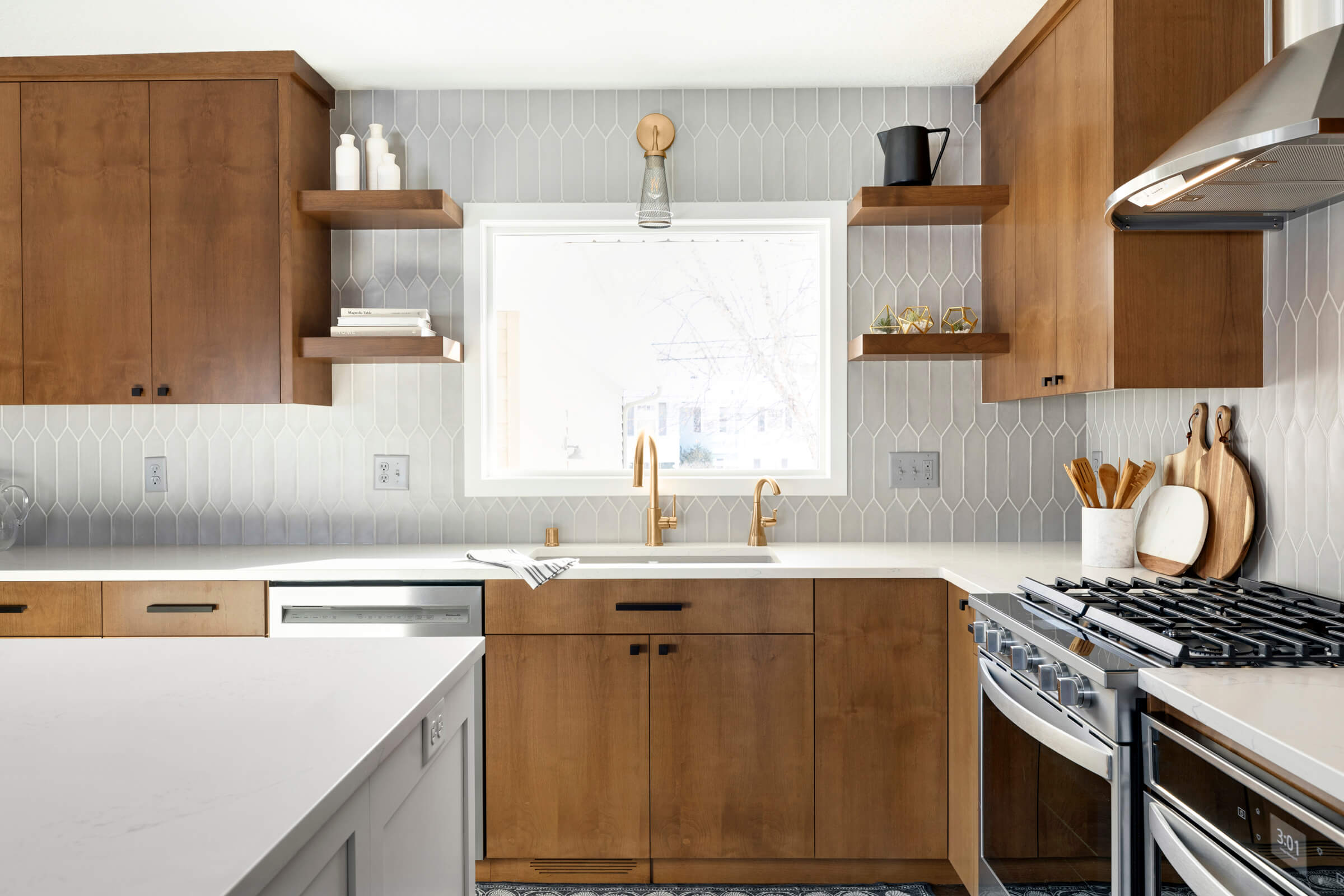
Today, the open-concept main level means the family spends more time together and gives the home a fresh look.
The butler’s pantry provides extra storage just off the kitchen and boasts a convenient dog wash station. The lower level features a new bar area, a large theater room, and a gaming area for the kids. The JBDB team worked with the family to develop fun design elements and a space for everyone to enjoy, including the dogs! “The JBDB team was very responsive, and there weren’t any surprises that weren’t explained right away,” said the homeowners. “What they said they would and could do, they delivered.”
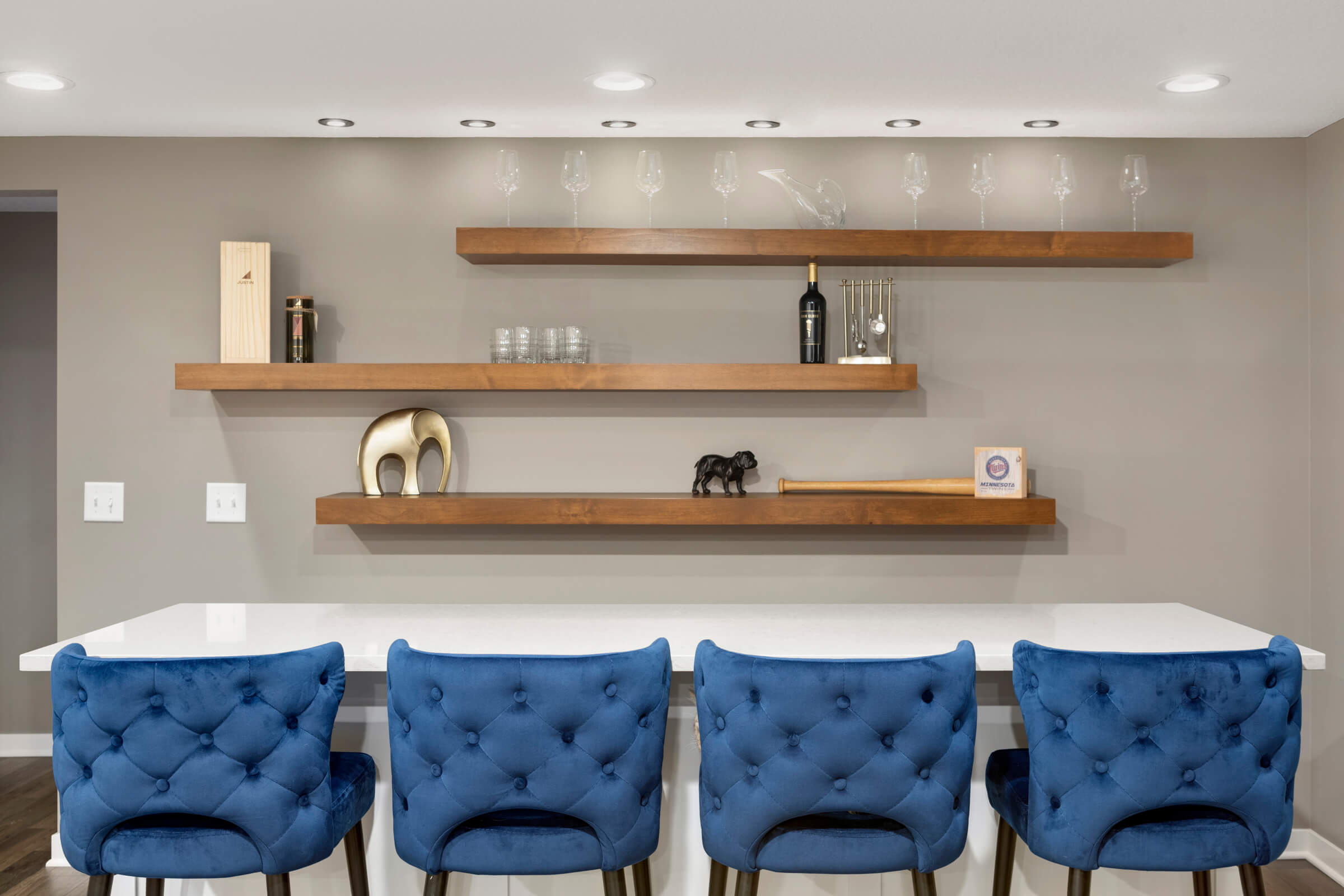
JBDB’s Spring 2019 Parade of Homes Remodelers Showcase
Kitchen renovations for the Iyer family achieved much-needed updates during this Edina remodel. The Iyers turned to the Minneapolis design-build team at JBDB to help remodel their kitchen. “We had a pretty good idea of what we wanted, but our designer brought in all the style that brought the big elements together – she understood the final feeling of a warm center of the home we were looking for,” said Leslie.
Bringing the Kitchen Up to Date
The Iyer family moved into their Edina home in 2005, and a kitchen update was on their list from the beginning. The kitchen had one minor remodel done in the 1990s but otherwise was relatively untouched since its 1956 construction. “The cabinets were very old and were beyond saving,” said Leslie Iyer. “We had extremely limited lighting, poor insulation, and an awkward, tight entry from our breezeway.”
To achieve a warm, welcoming, and updated kitchen, the JBDB team reconfigured the floor plan to expand the kitchen and make better use of the dining area. New custom cabinets were enameled white around the perimeter and were stained a warm-toned brown on the rift sawn oak island; honed black granite countertops helped pull the look together. Black accents were pulled through the open shelf brackets and the matte black cabinet pulls.
A white subway tile backsplash was highlighted by contrasting gray grout, and brass champagne light fixtures and kitchen faucet added dimension and warmth to the updated kitchen design.
“Often people think that to make a statement, you need to use a bright pop of color or a pattern,” said JBDB’s designer. “However, using a mix of different textures and finishes can achieve a high level of visual interest while still sticking to a more neutral color palette.”
JBDB sanded the original hardwood floors followed by a coffee-colored stain. The existing stone fireplace was left untouched, seamlessly integrating kitchen updates into the existing beauty.
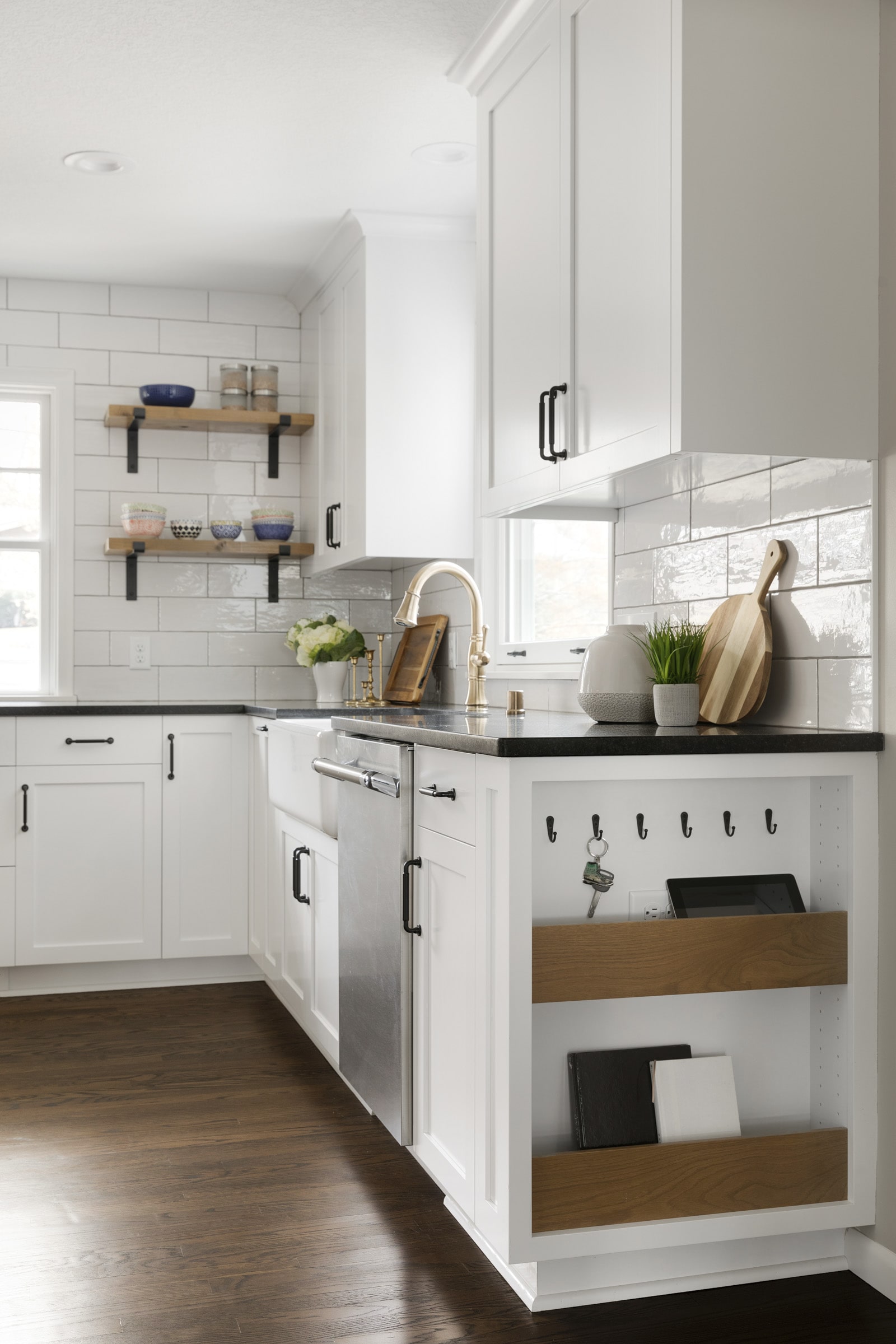 Finding Functional Improvements
Finding Functional Improvements
The Iyer family wanted their kitchen updates to work well with their family, so a landing zone next to the breezeway entrance was created to house mail, charge phones, and keep clutter at bay.
A coffee area, with open shelving above, works for the day-to-day functions of the family – but it also can easily transition into the perfect bar area for when the family is entertaining. Custom pull-outs in the cabinetry hold compost by the sink area, and a pull-out by the stove is ideal for their favorite cooking oils.
“JBDB provided superior craftsmanship in all areas of home building: cabinetry, flooring, painting, electrical, plumbing, tiling; each was given serious care and planned together for a seamless final product,” Leslie said. “Our family is enjoying our new space every day, and it’s been wonderful to share it with our friends.”
Check out our before and after photos gallery for more home design inspiration.
JBDB’s Fall 2019 Parade of Homes Remodelers MN Showcase
“When thinking about JBDB, the word that comes to mind is seamless. The process was seamless from beginning to end, and they are fantastic people to work with.”
Transforming the Master Suite
The Alexanders had initially planned on simply expanding their two-car garage. But after meeting with JBDB they quickly realized that this renovation allowed them to simultaneously expand their primary bedroom, which sits above the garage. By the end of the project, the family’s small idea had turned their primary bedroom from a cramped space that was difficult to even move around in into a spacious and luxurious retreat. Their remodeled bedroom features:
- new fireplace
- seating area
- built-in shelving
- new television
- spacious master closet
- a walk-out balcony with plenty of room to sit and relax with a morning cup of coffee or a glass of wine at night.
Creating a Place to Gather as a Family
Considering the phenomenal result of their first home remodeling experience, it was no surprise that when the Alexanders faced a problem with their kitchen design, they contacted JBDB again. Seeking to update the kitchen, living room, and dining room, the JBDB team returned to work with the Alexanders to explore design options.
The JBDB team created an open and peaceful aesthetic that transitions beautifully from the kitchen, to the dining area, and even into the upstairs living room. Updating counters and cupboards brought a more modern appearance to the kitchen, relocating windows allowed for more natural light in the living room, and incorporating Susan Alexander’s idea for a stylish spiral handrail into the staircase added a unique and personalized touch. The result left the Alexanders with a new and improved welcoming space to entertain guests and spend time with family.
“We spent time together as a family before, but with the new layout and the cohesiveness of the house, it naturally brings the family together even more,” Susan Alexander explained. “When thinking about JBDB, the word that comes to mind is seamless. The process was seamless from beginning to end, and they are fantastic people to work with.”
JBDB’s Fall 2018 Parade of Homes Remodelers Showcase
“Each and every person in our home was kind, professional, and did outstanding work,” noted the homeowner. “Our space works well for our family and has become a peaceful and relaxing retreat.”
This Farmington, Minnesota, home remodeling project was a great way to update a well-loved family home for recent empty nesters.
The homeowners worked with JBDB to create a plan to transform their house into a more functional, beautiful space. After widening the opening between the formal dining room and the kitchen, JBDB’s designer l worked with the homeowners on a new kitchen design to create a calm, coastal-inspired kitchen. A colorful glass backsplash and beautiful Cambria countertops helped achieve a layered, textured feel to the kitchen.
“Friends have commented that it is beautiful, and yet at the same time not at all formal,” said the homeowner, “A place where you can kick off your shoes and feel at home.”
A Brand New Powder Room
JBDB remodeled the entire main level of this house by adding a home office, updating the entryway, and reconfiguring the mudroom and laundry area. A powder room renovation continues the coastal inspiration, featuring a shiplap wall and wooden accents.
“Each and every person in our home was kind, professional, and did outstanding work,” noted the homeowner. “Our space works well for our family and has become a peaceful and relaxing retreat.”


